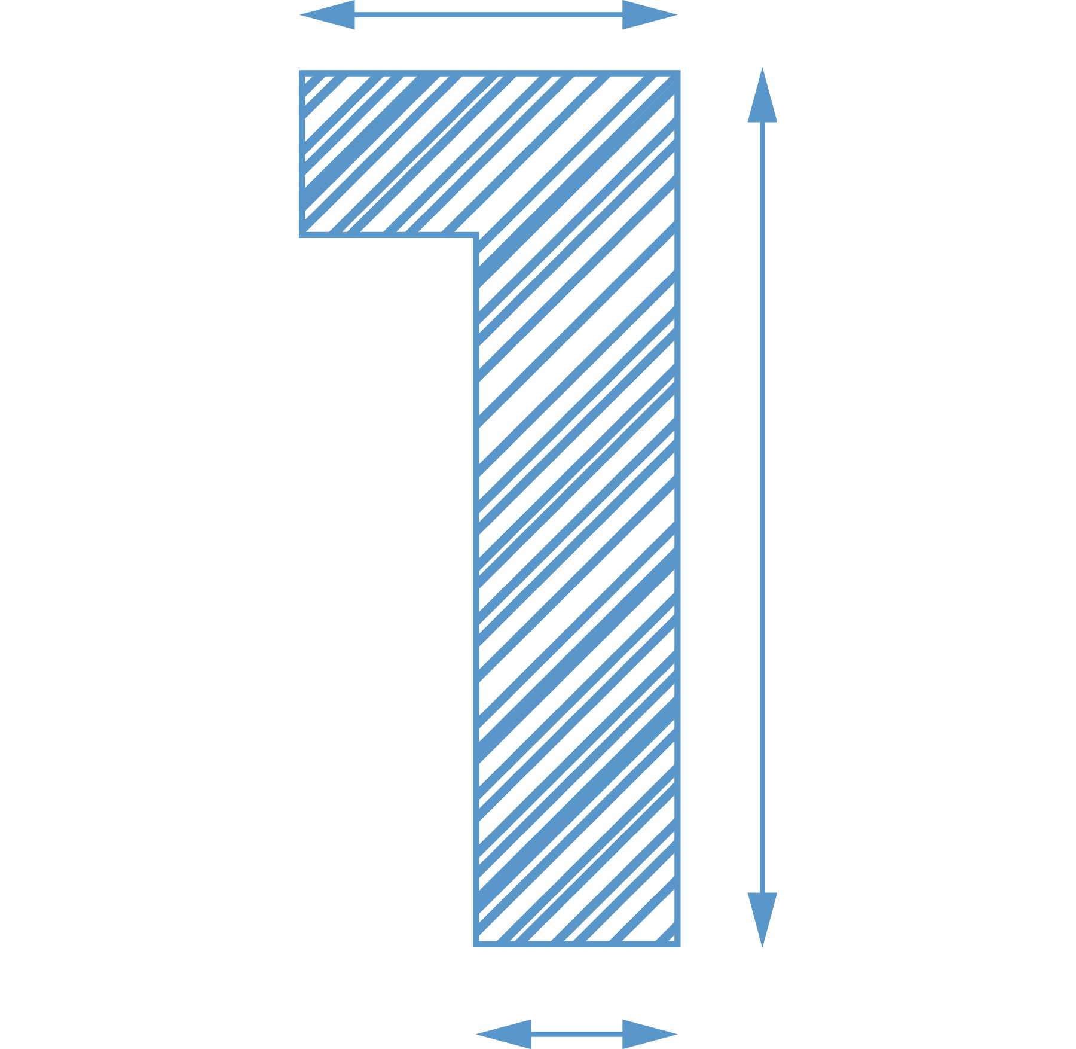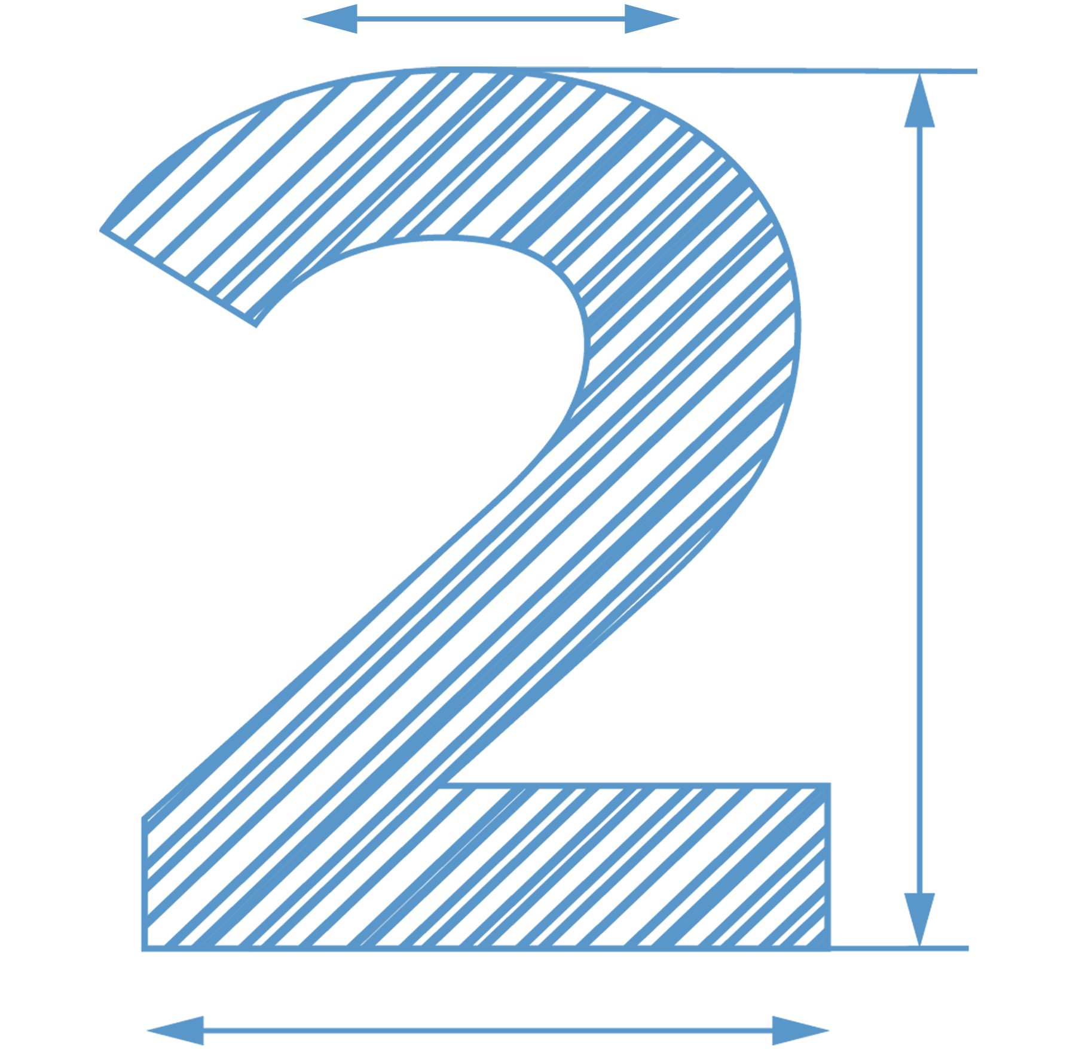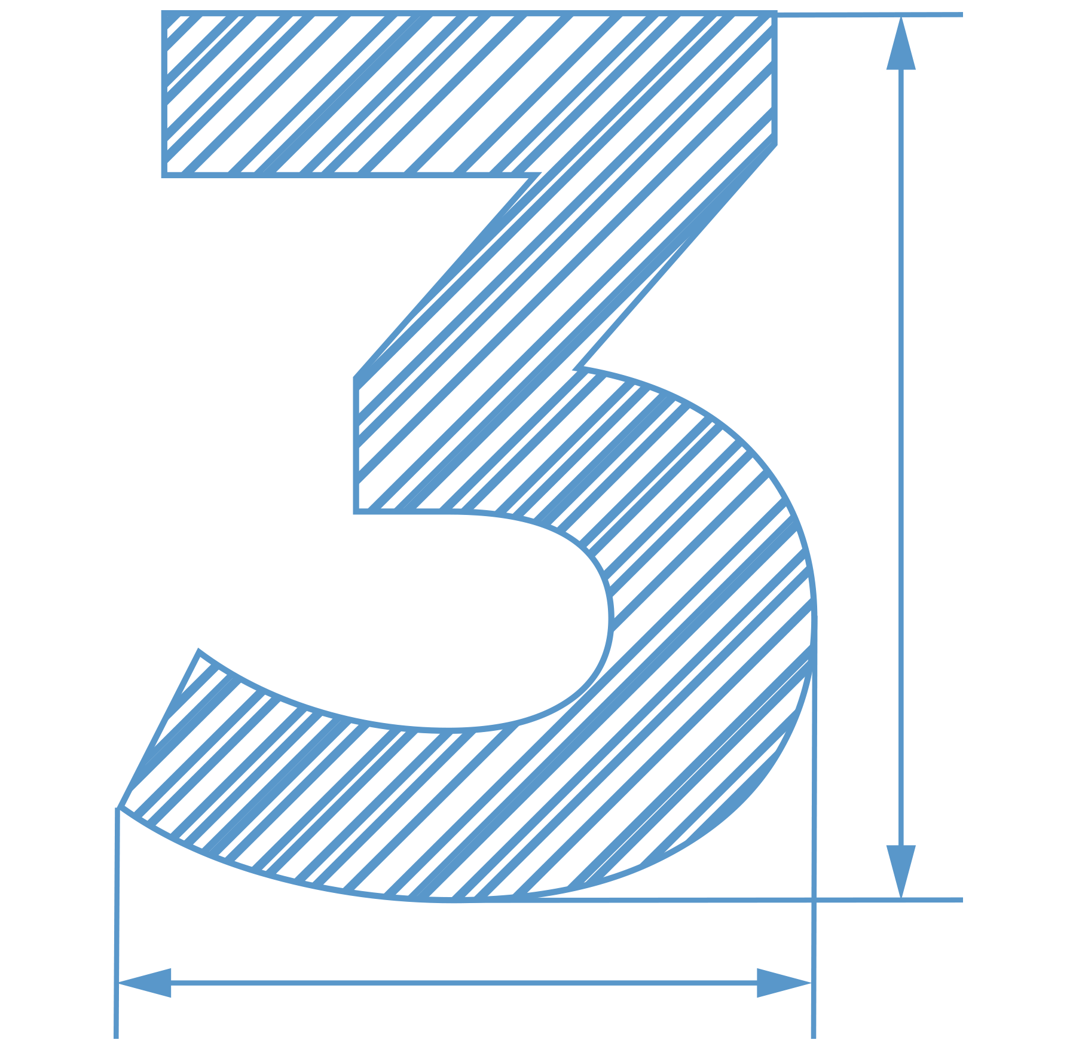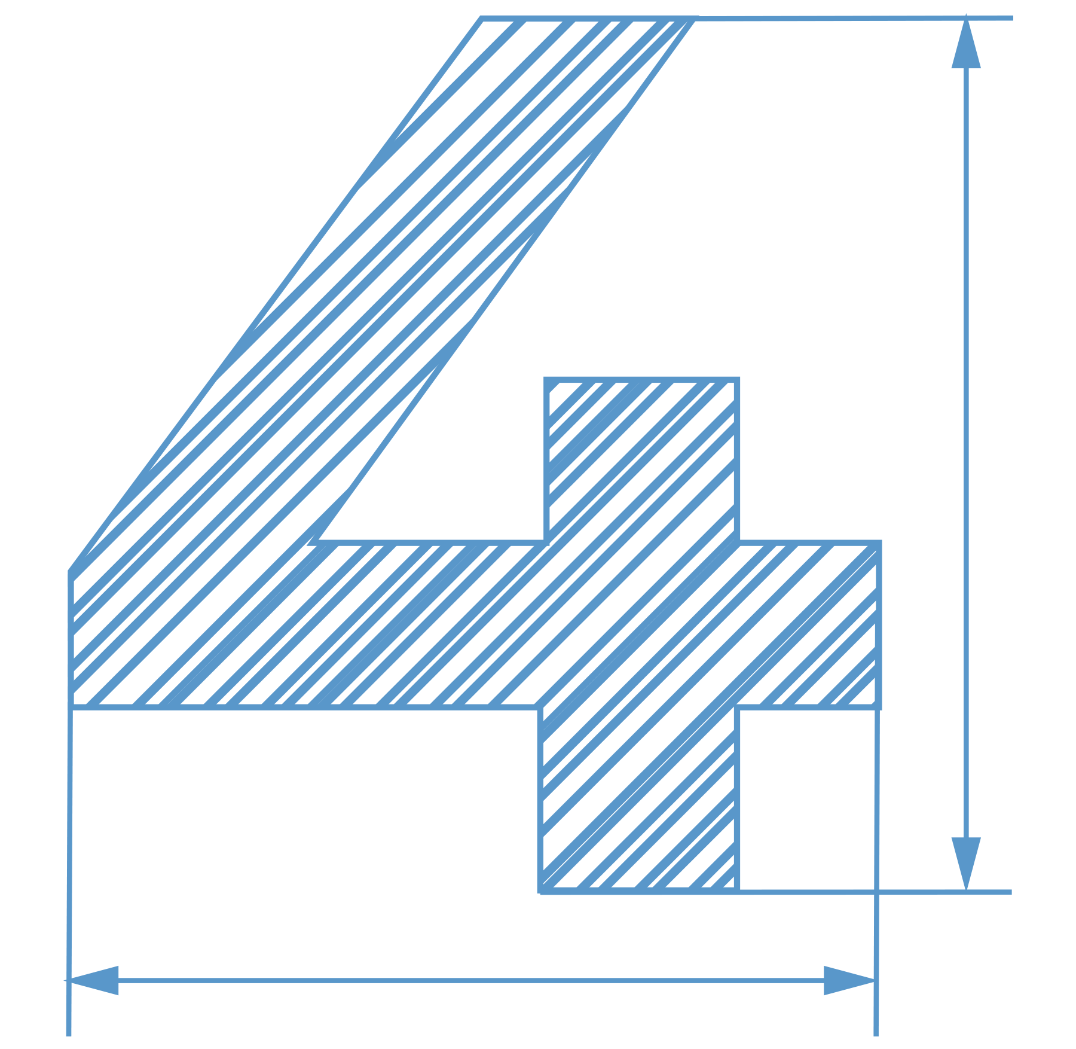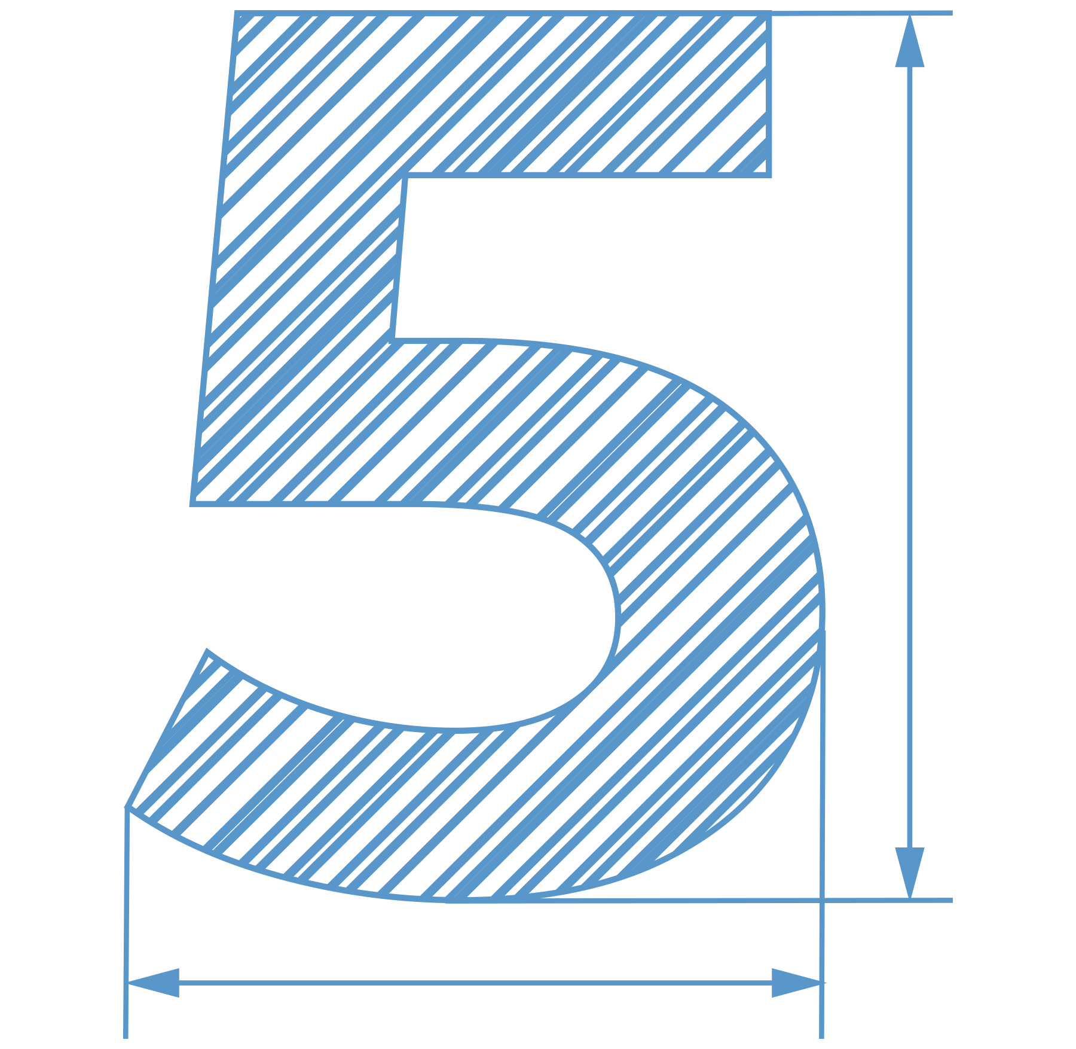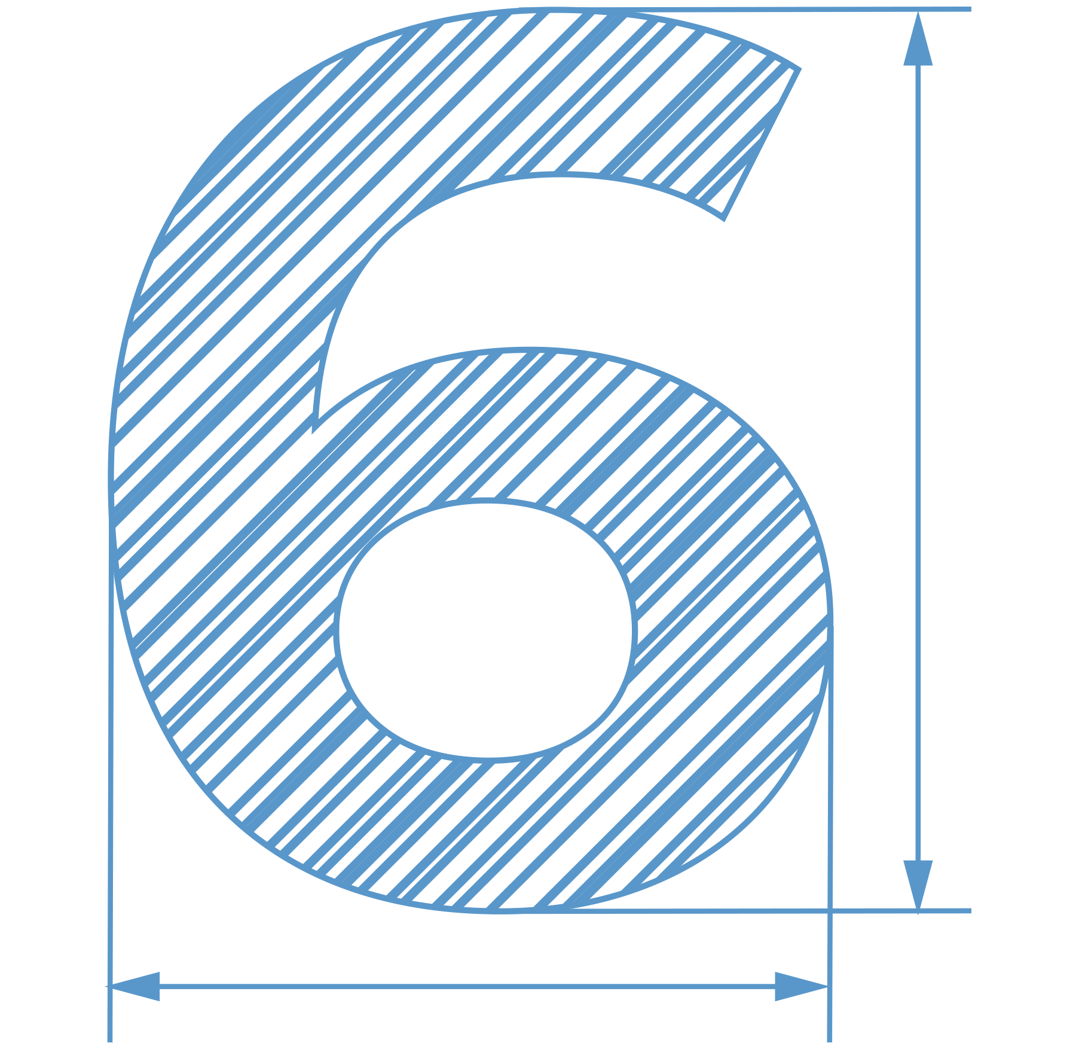-
Discovery:
The Beginning of a Game-Changing Journey
Tell us about your project.
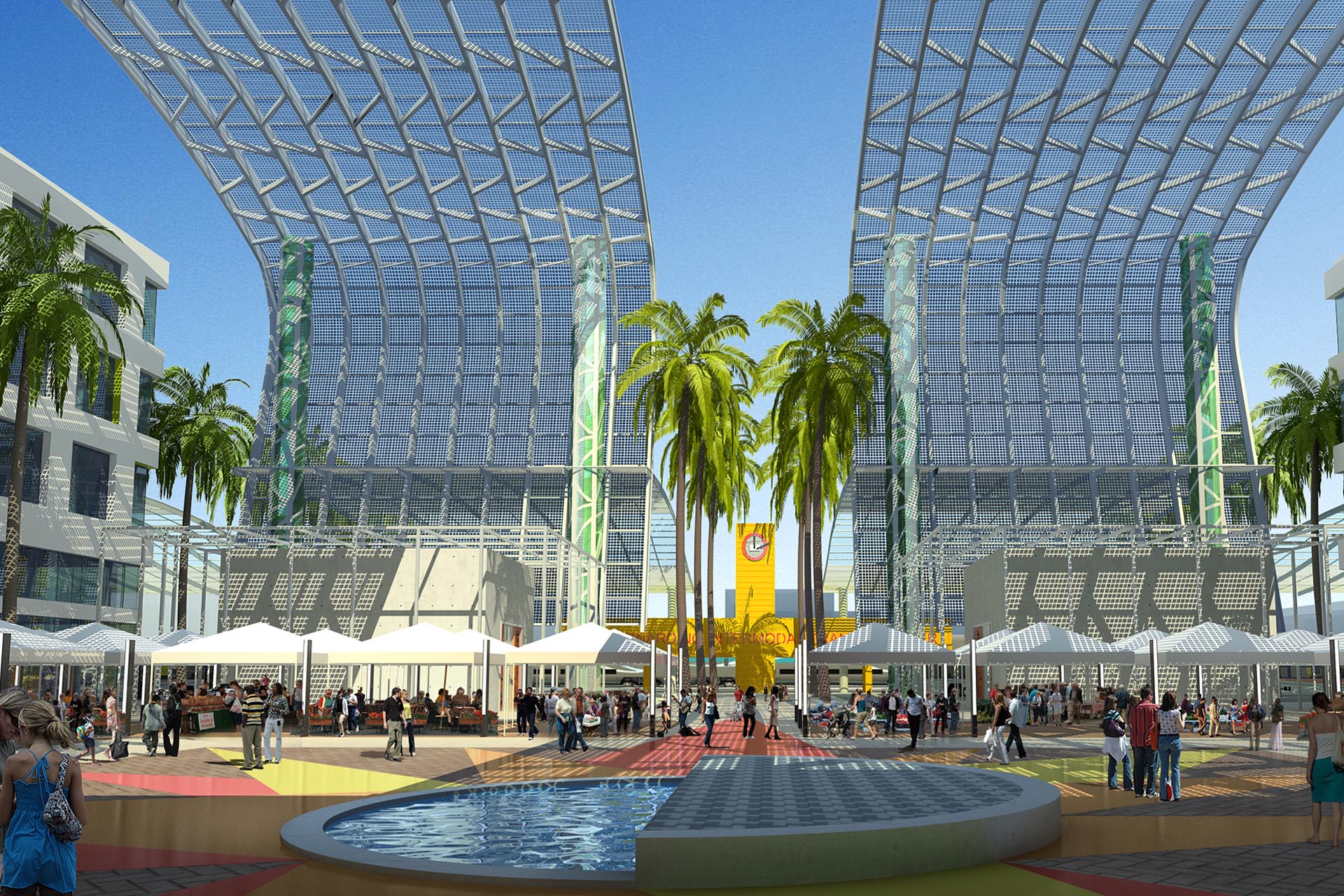
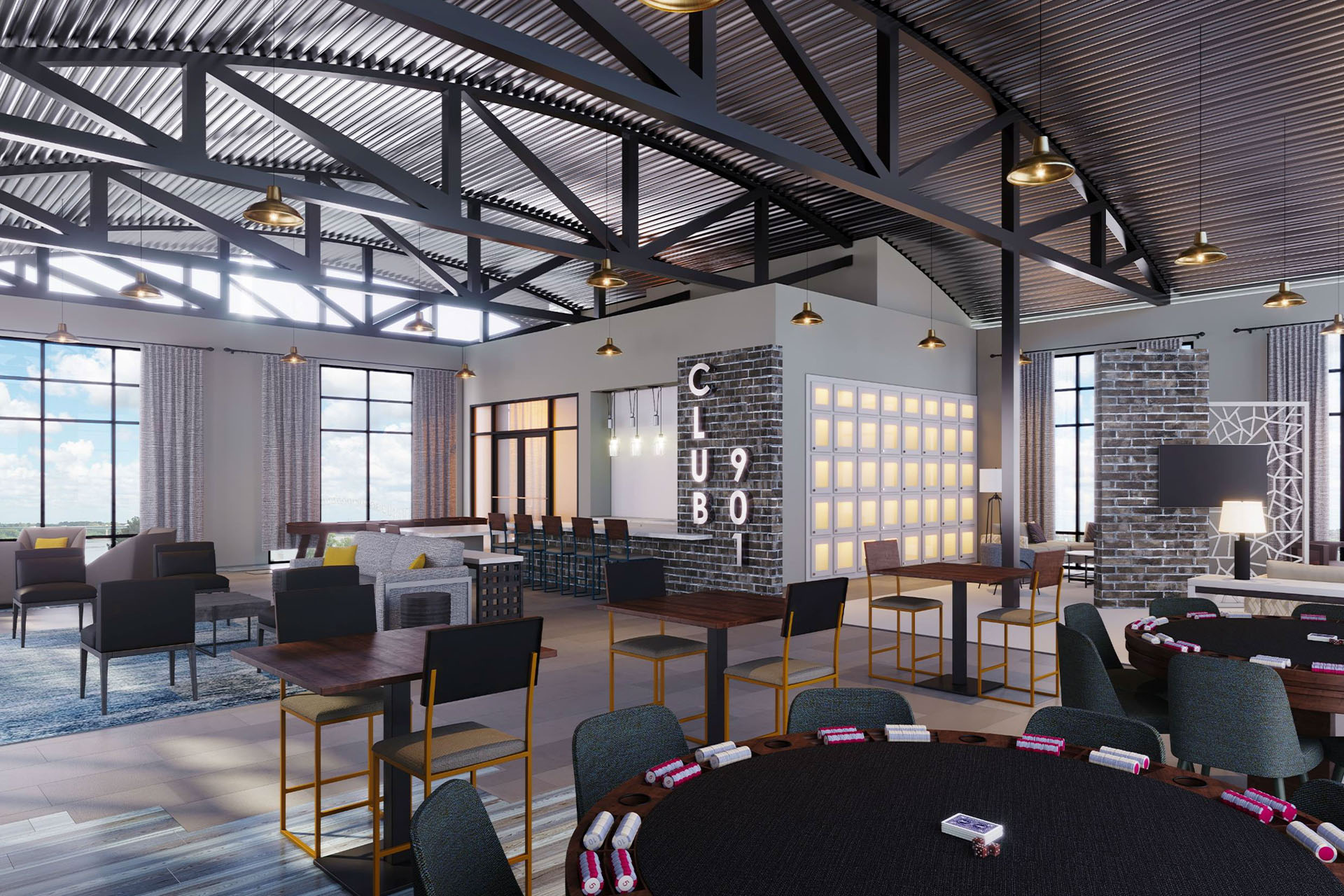
-
Kickoff:
Aligning Project Expectations
Together, we identify the vision for your project.
-
Greyscale:
Setting the Scene
Angle, model and light are selected.
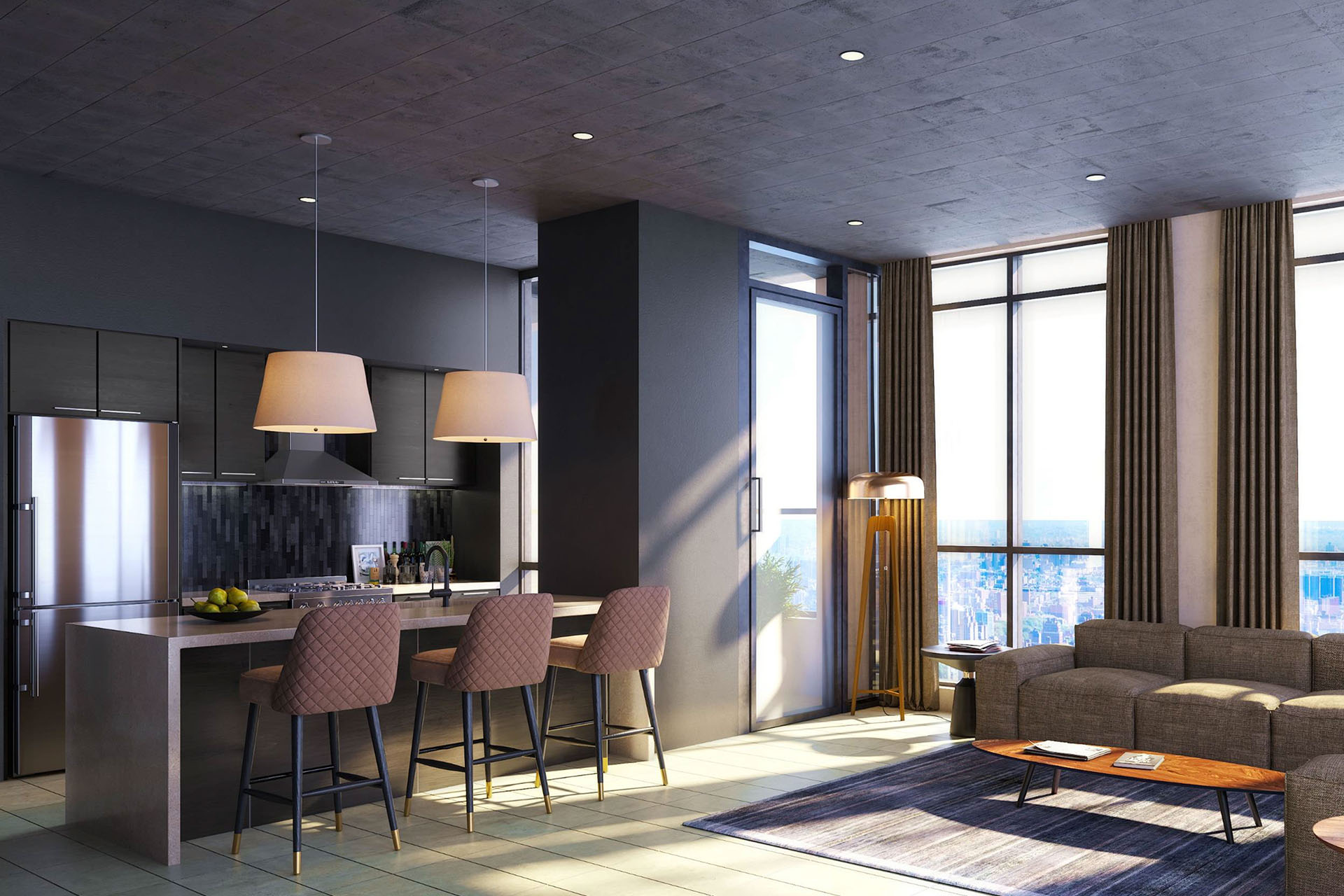
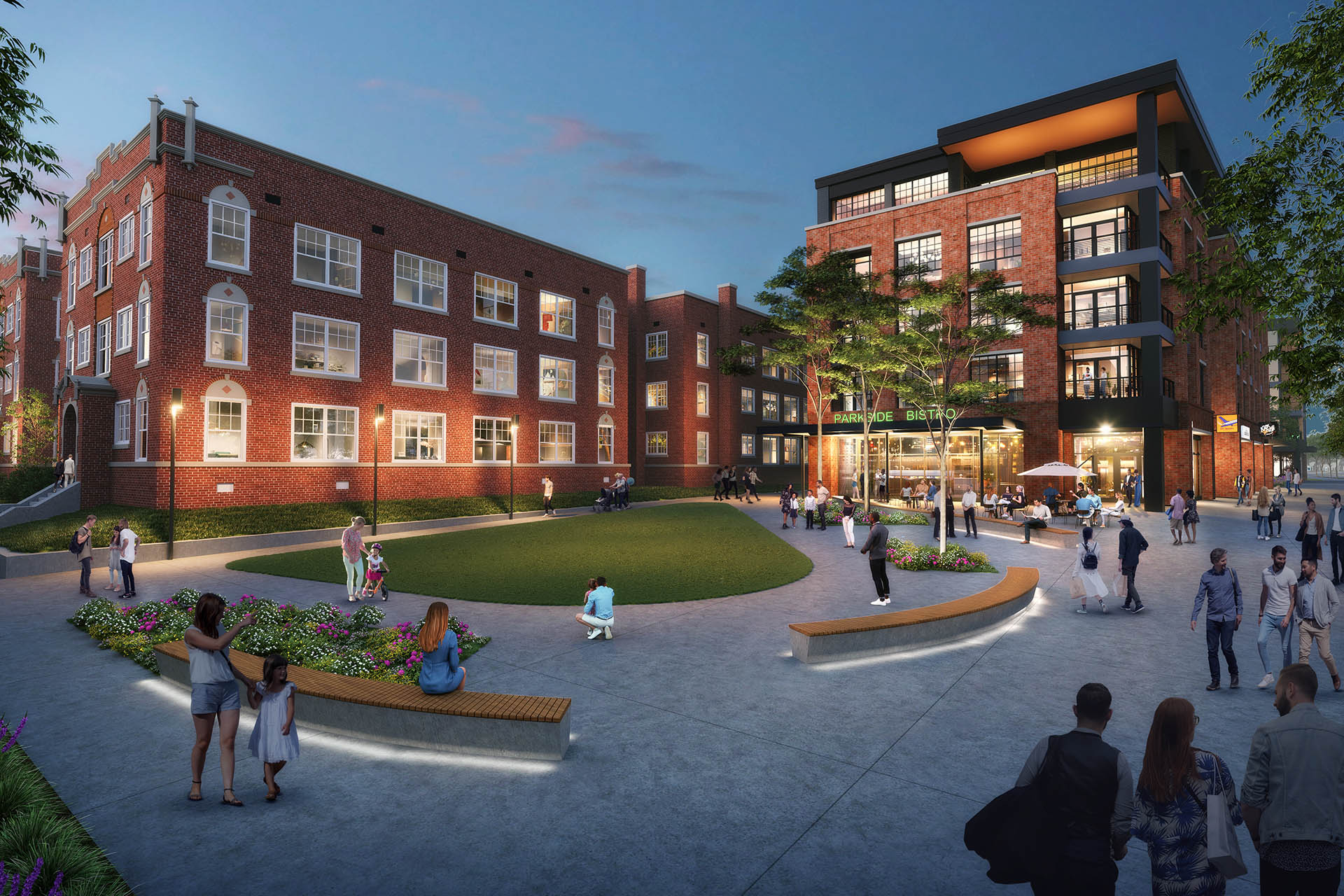
-
Color:
Adding Details and Materials
Your customizable environment begins to appear.
-
Detail:
Putting On the Finishing Touches
It’s time for final decorative adjustments.
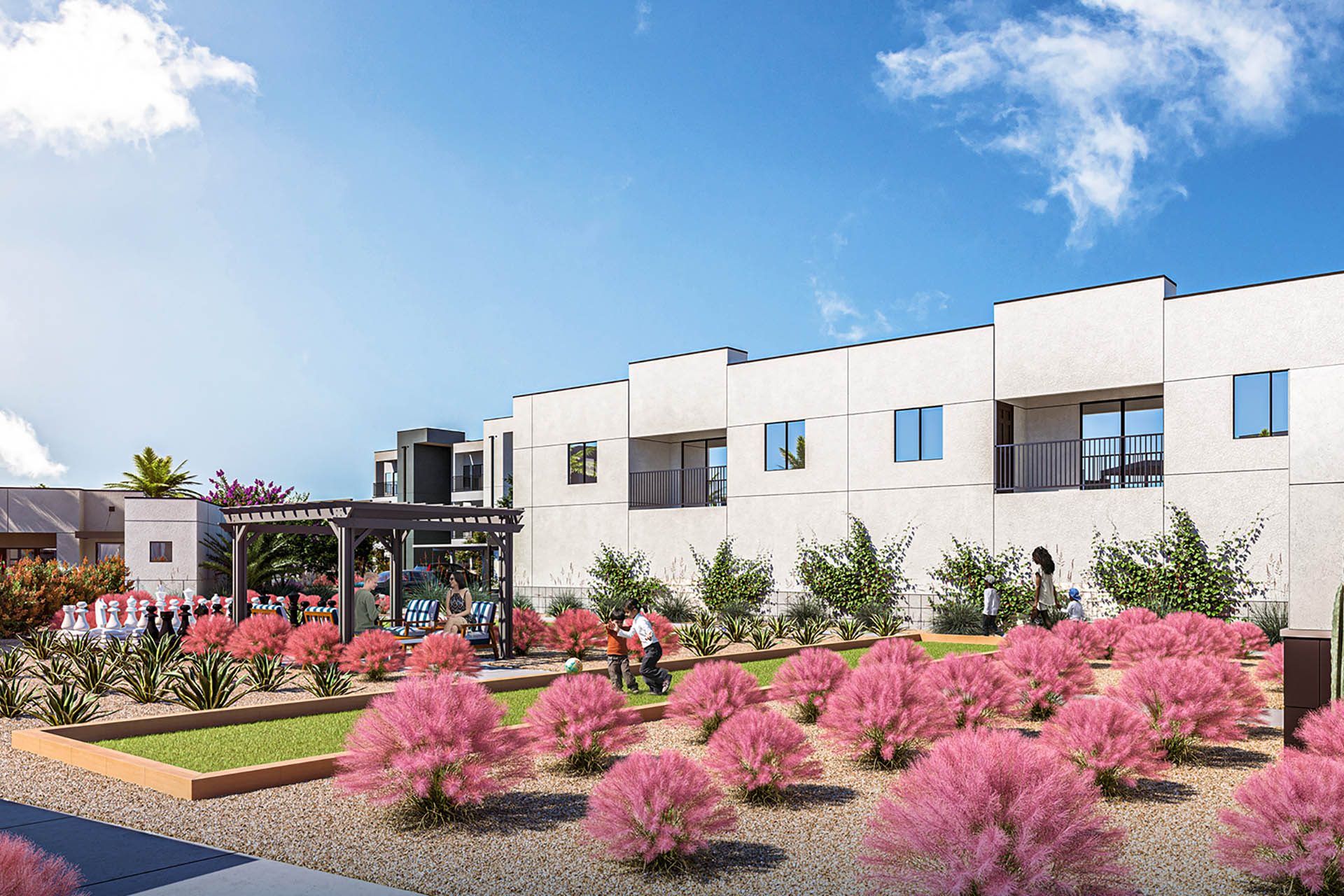

-
Finish:
Your Design Comes to Life
Your project is delivered on time and on budget.
3D VIZUALIZATIONS: REQUIREMENTS CHECKLIST
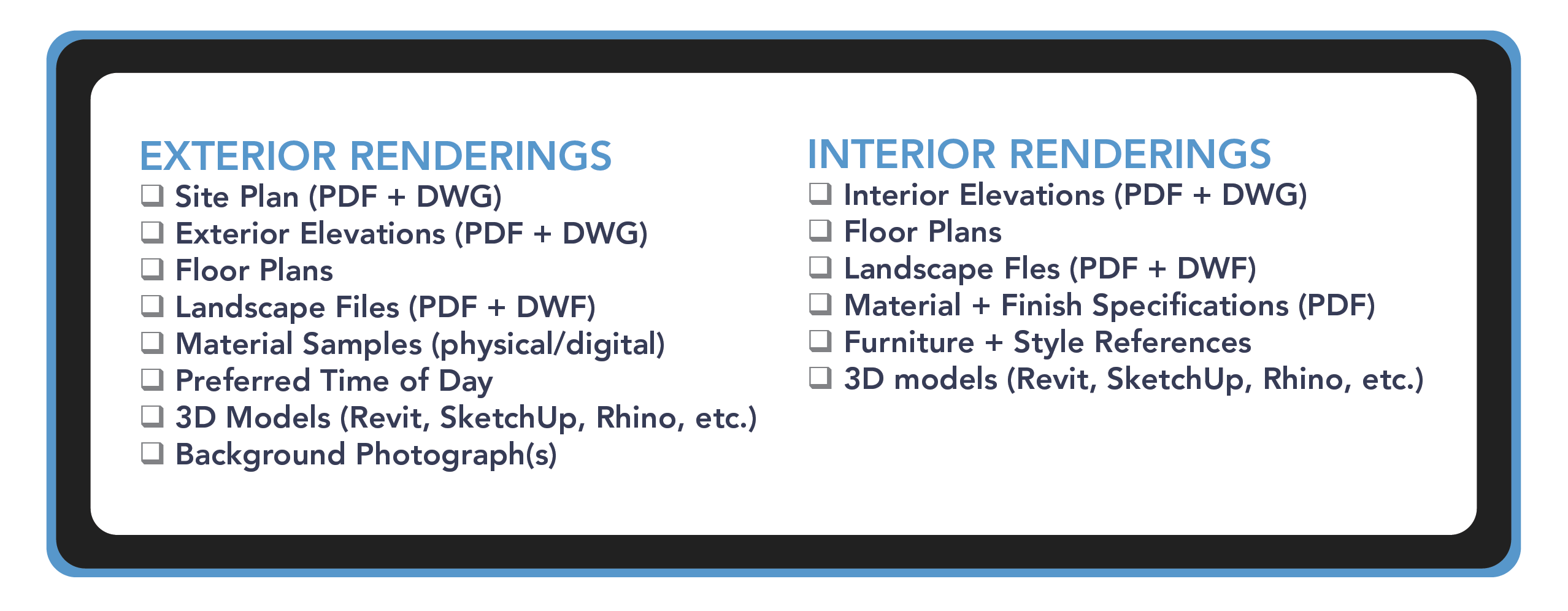
The "BRING IT TO LIFE" Plan
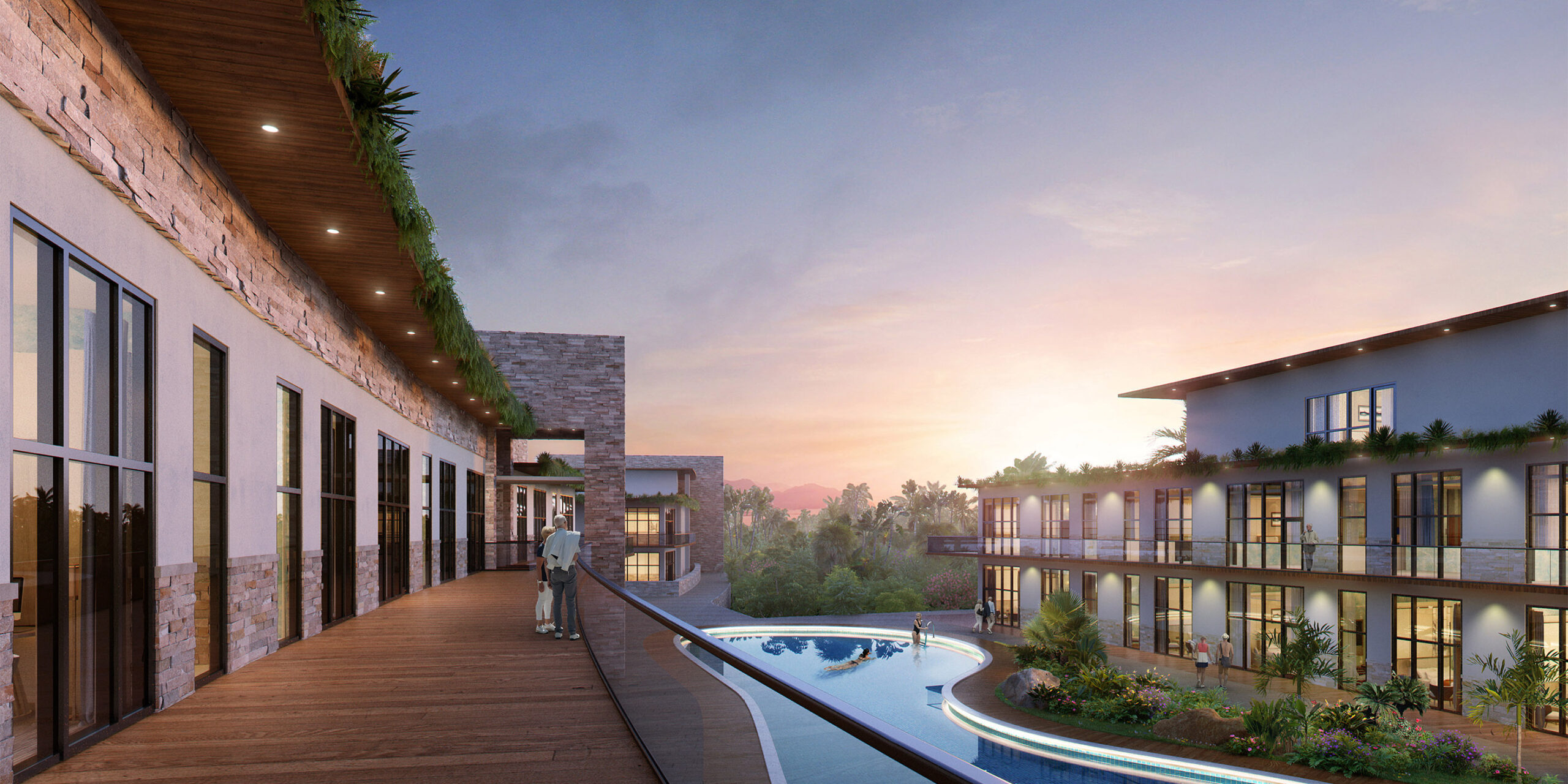
1. Share your designs and specifications with our team
2. Get a full suite of 3D photorealistic visuals
3. Impress decision makers and move forward

