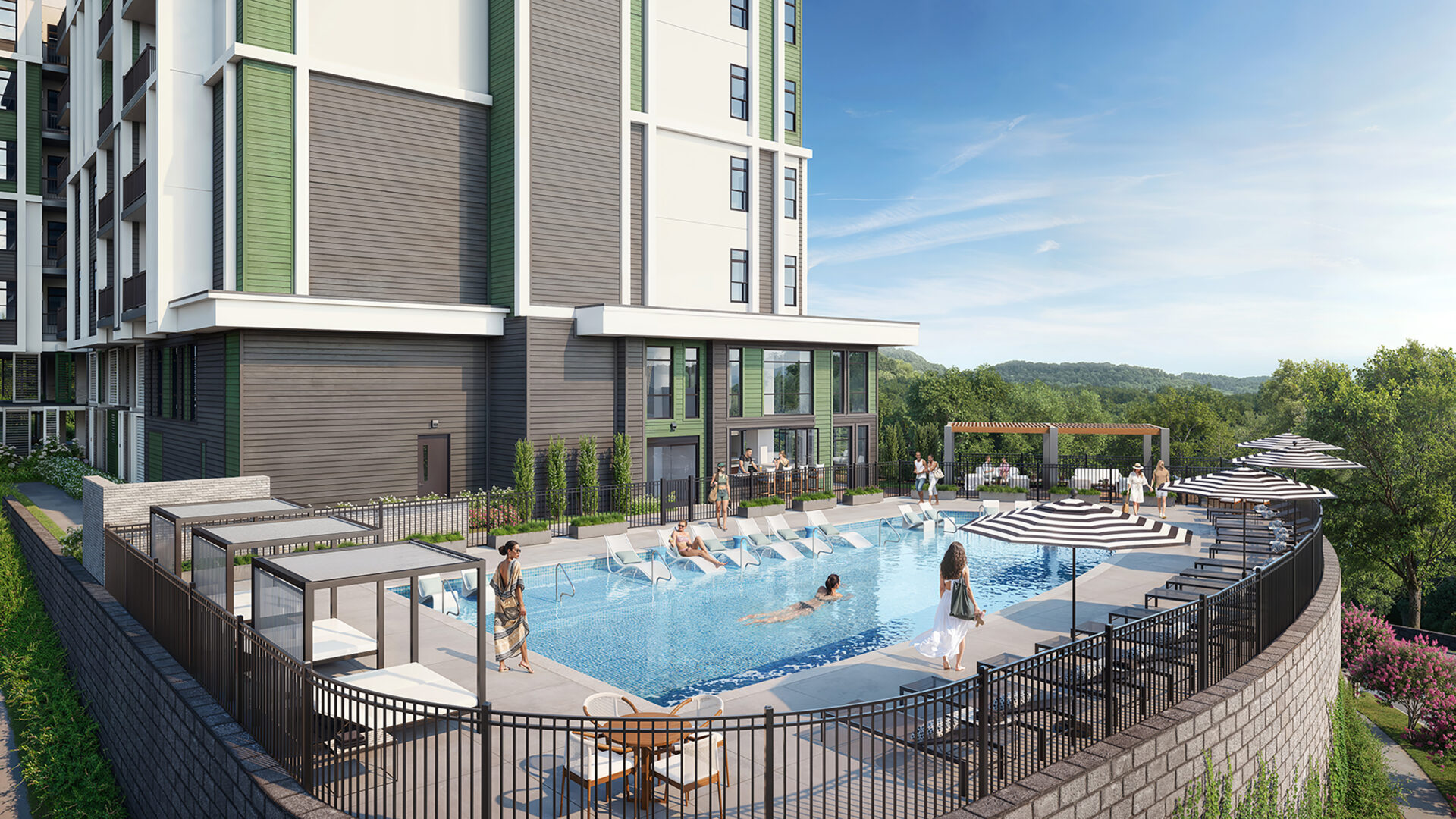What Is Apartment Amenity 3D Design?
Apartment amenity 3D design uses digital renderings to showcase key shared spaces in a multifamily development—before they exist in real life. These photorealistic visuals allow developers to communicate style, mood, and lifestyle with stunning clarity and intention.
At MaxWave3D, we help bring your amenity spaces to life with high-end renderings that fuel leasing, marketing, and investment strategies from the earliest stages.
Why Are Amenity Renderings So Important?
Amenities sell lifestyle. Therefore, when potential renters or buyers view your community, they look beyond floor plans. They want to see how they will live, connect, and unwind. That’s where apartment amenity 3D design comes in.
Rather than leave it to imagination, we visualize the rooftop pool, fitness center, co-working lounge, and more—with exact finishes, lighting, and staging. Consequently, your audience instantly understands the quality and atmosphere of your offering.
Rooftop Lounges That Seal the Deal
With our visual storytelling tools, developers position their projects ahead of the competition. Here’s how our process adds value:
- Showcase community identity through curated amenity spaces
- Support digital advertising with scroll-stopping visuals
- Boost investor confidence with polished, branded 3D presentations
- Accelerate leasing campaigns using immersive design previews
- Create emotional resonance by letting renters picture their daily lives in your spaces
Because first impressions matter, our visuals focus on more than design—they convey lifestyle and momentum.
Real Results, Rendered Beautifully
MaxWave3D works with developers across the country to create apartment amenity 3D design solutions that get results. From initial zoning presentations to pre-leasing websites, our imagery drives action.
When you need visuals that work hard across every marketing channel, you need a team that understands both design and development.

Let’s Bring Your Amenity Story to Life
Whether you’re building 10 units or 300, MaxWave3D helps you show off every courtyard, lounge, and rooftop before groundbreaking even begins.
Ready to See What’s Possible?
MaxWave3D partners with developers, architects, and marketers to deliver high-performance 3D rendering services tailored for today’s multifamily market. If you’re launching a new community or refreshing your amenity marketing, our team is here to help.
Contact MaxWave3D today and let’s create apartment amenity 3D designs that spark interest, drive presales, and set your project apart.
