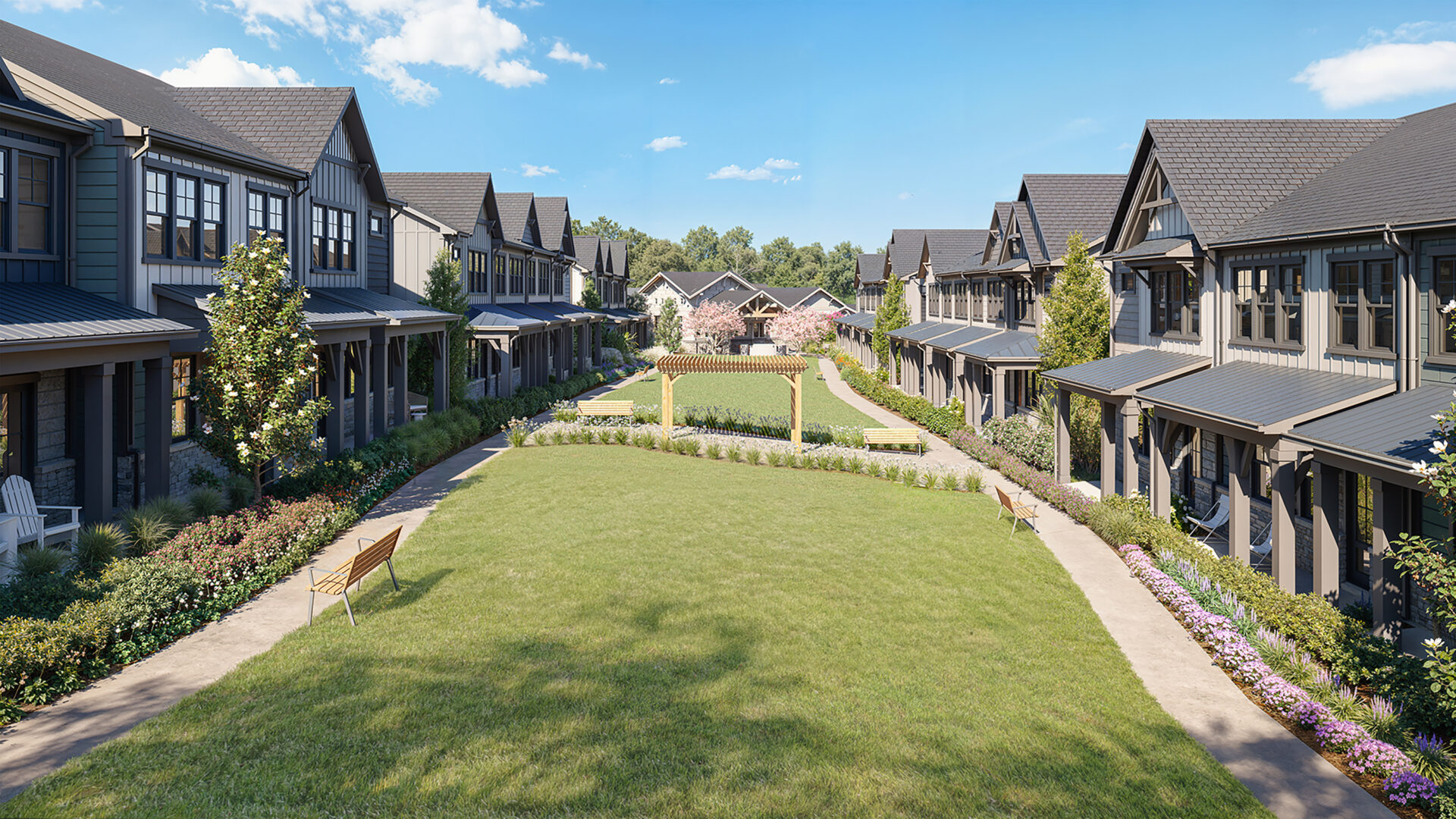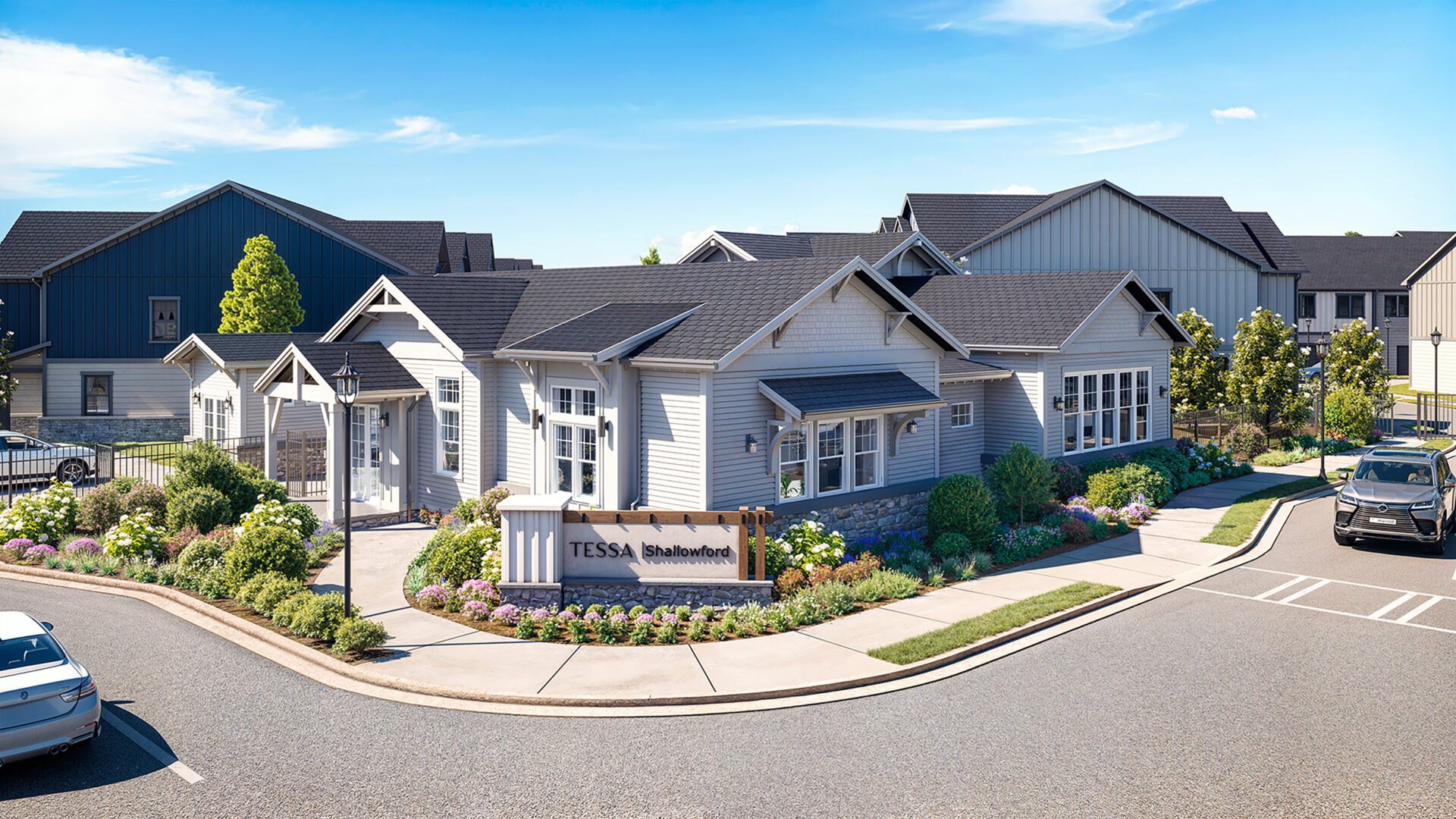Every Amenity. Every Detail. Fully Visualized.
From dog parks to resort-style pools, today’s buyers aren’t just shopping for homes—they’re investing in lifestyle. As a result, developers must show more than square footage. They need to present community, connection, and comfort from day one. That’s why forward-thinking teams now embrace digitally designed neighborhoods. At MaxWave3D, we create ultra-realistic 3D renderings that bring entire communities to life—before construction begins.
Visualize the Full Experience, Not Just the Floor Plan
Buyers can’t fall in love with what they can’t see. While floor plans and blueprints are useful, they rarely convey the full experience. That’s where MaxWave3D steps in.
Using our expertise in 3D Rendering Services and Architectural Visualization, we help developers display every porch, pergola, and pathway in stunning detail. From a cozy pocket park to a fully equipped fitness center, we illustrate how each element fits within the whole.
This is the true value of a digitally designed neighborhood—you give buyers and stakeholders a complete visual story, not just isolated structures.

Curb Appeal That Starts Before Construction
First impressions matter. In real estate, they often begin online—long before a site visit or model home is ready. High-quality 3D renderings offer developers a way to captivate attention early and stand out in a crowded market.
At MaxWave3D, we emphasize materials, landscaping, lighting, and layout to create rich visuals with next-level curb appeal. When you present a digitally designed neighborhood, your marketing starts strong and builds momentum fast.
As a result, leads come in sooner, and interest stays high throughout the pre-sales process.
Seamless Amenity Integration with Real-World Accuracy
Amenities help sell homes. However, how they’re presented makes all the difference. A vague sketch of a dog run or fitness center doesn’t excite buyers. But a fully rendered environment? That sparks emotion.
Our Digital Architecture process at MaxWave3D ensures that every community feature is fully visualized—from walking trails to social spaces. We use topographic data, realistic textures, and sun studies to enhance spatial planning.
By embracing a digitally designed neighborhood, developers can fine-tune site plans while showing how everything works together in harmony.
Designed for Buyers. Built for Stakeholders.
While buyers want connection and comfort, stakeholders need clarity. Lenders, planning boards, and city officials often require strong visuals to approve and support development.
MaxWave3D’s 3D Architectural Renderings and 3D Animation Services simplify presentations and improve understanding. They eliminate guesswork and ensure alignment among decision-makers.
Because a digitally designed neighborhood is easier to evaluate and more exciting to imagine, it builds confidence at every level of the process.
Scaling from Ten Homes to Entire Communities
Whether you’re designing a cluster of townhomes or a multi-phase master plan, MaxWave3D can scale with your needs. We support everything from boutique residential projects to large-scale property developments.
Through Immersive Design and Virtual Tours, we help clients tell a cohesive story that stretches across multiple lots, amenities, and price points. With the power of a digitally designed neighborhood, you’re not just building homes—you’re building a brand.

Let’s Build the Future of Neighborhood Design
At MaxWave3D, we transform vision into vivid, photorealistic reality. With our high-end 3D visualization, developers can showcase their neighborhoods with clarity, creativity, and confidence.
Partner with MaxWave3D to Create Community Through Visualization
Contact MaxWave3D today to explore how a digitally designed neighborhood can elevate your next residential project from concept to conversion.
