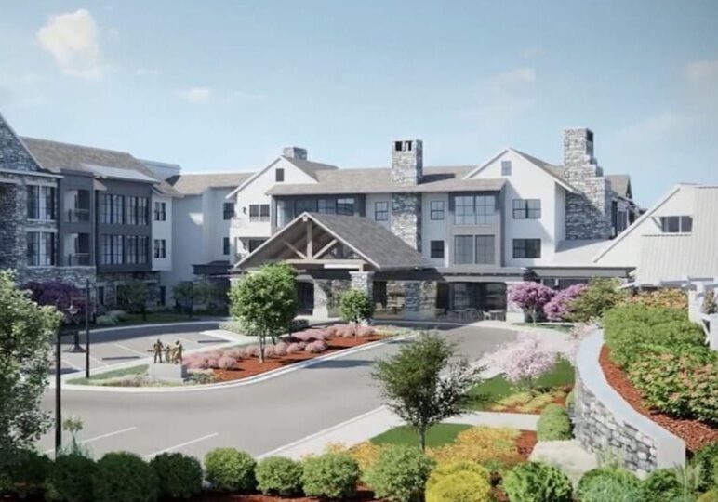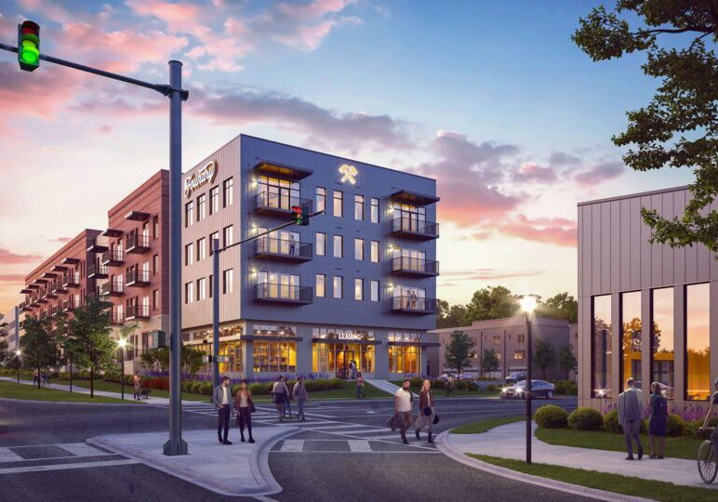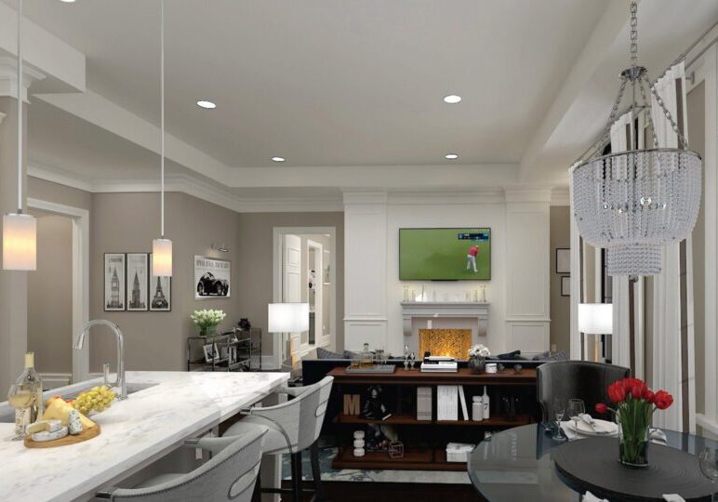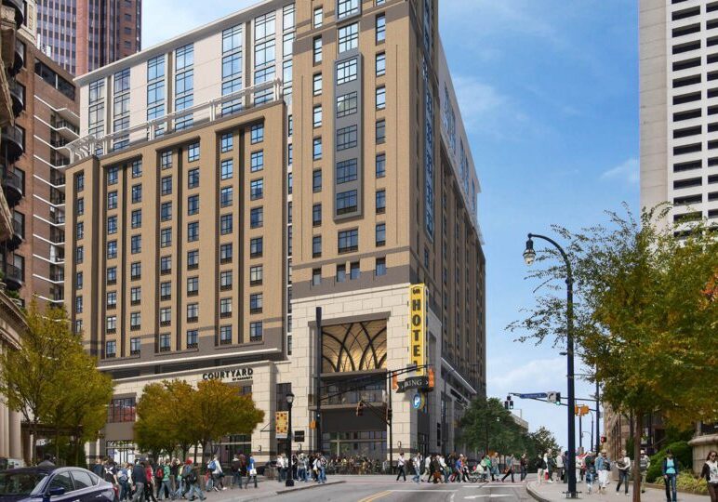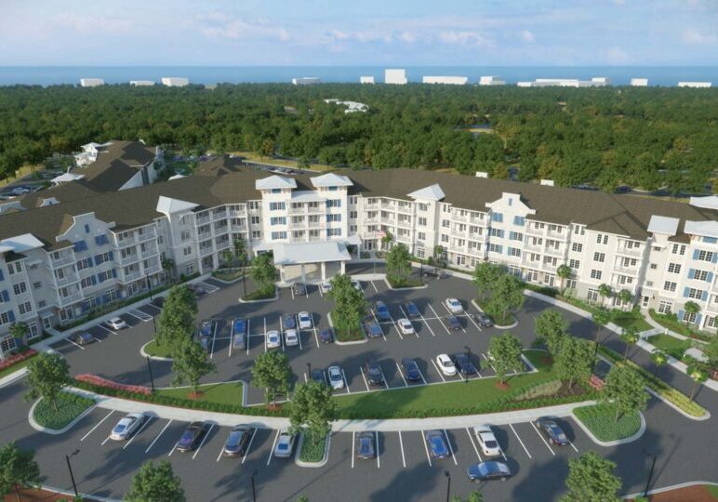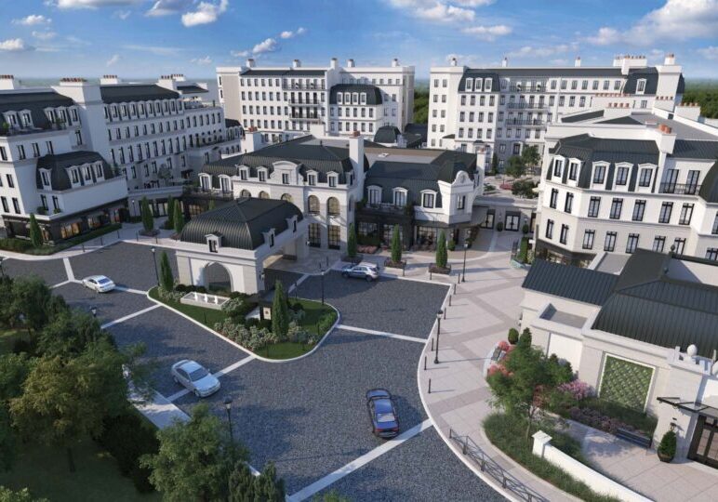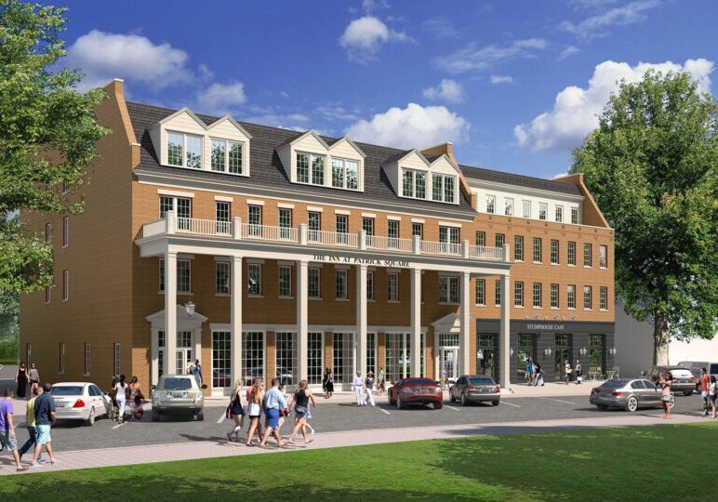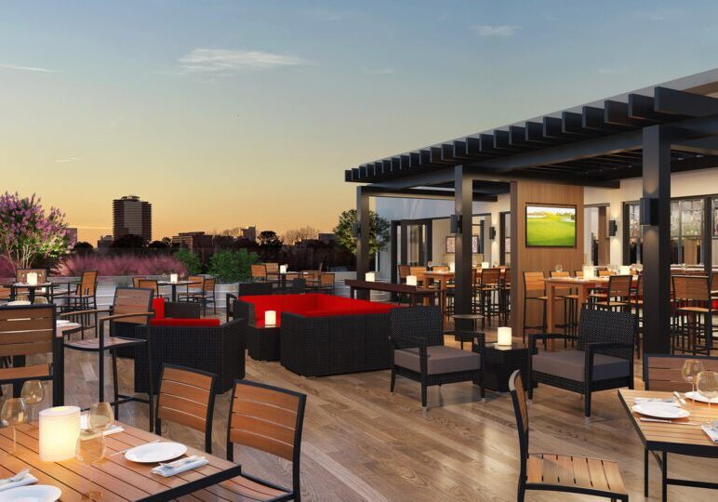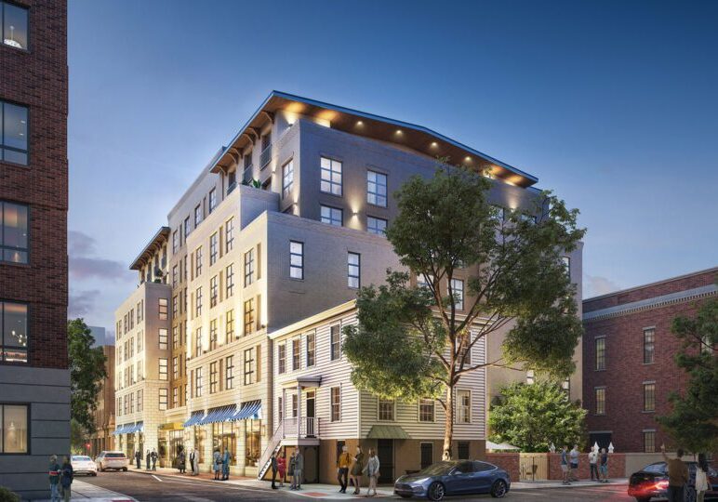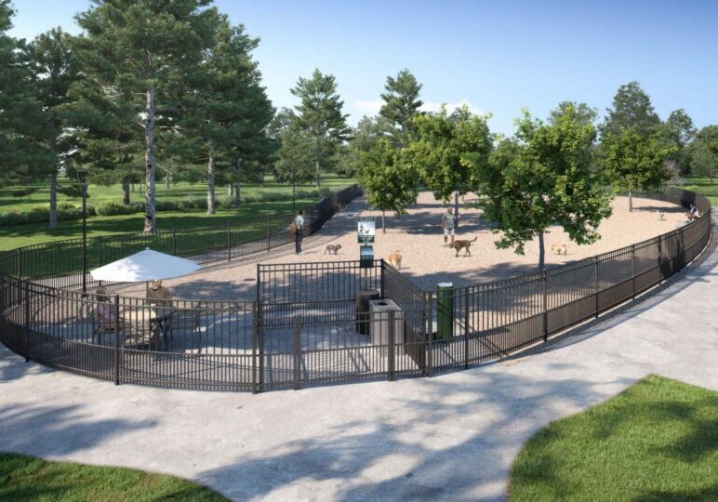The Project
The Assembly hired us wanting to help them choose the aesthetics of their building: brick colors, glazing colors and murals and graphics to incorporate artistry. We were given photography and directions for the overall design of The Assembly. We worked with the developers creating renderings to be able to use for city approvals and various zoning purposes. We kept things minimal using angel oaks and murals. With our help they were able to see different ideas. In the end, our project helped their team make the decision for the external vision of their complex and get buy-in from investors.
LOCATION:
North Charleston, SC USA
Highlights:
- The Assembly wanted help with design aesthetics and materials choices.
- MaxWave3D combined direction from the developer, supplied photography and overall design specifications to create photorealistic renderings.
- With realistic 3D renderings, The Assembly developers were able to make aesthetic decisions for the complex, obtain approval from zoning boards and get buy-in from investors.

