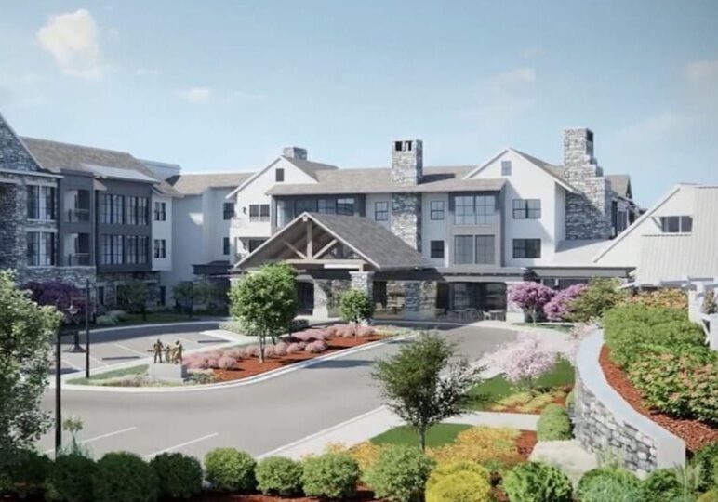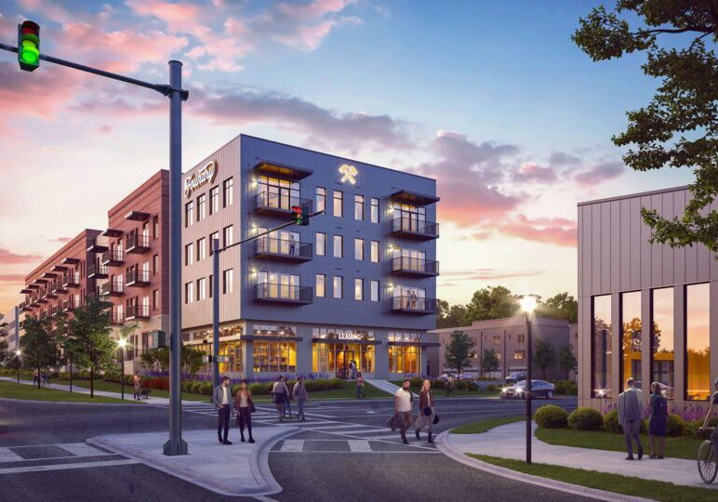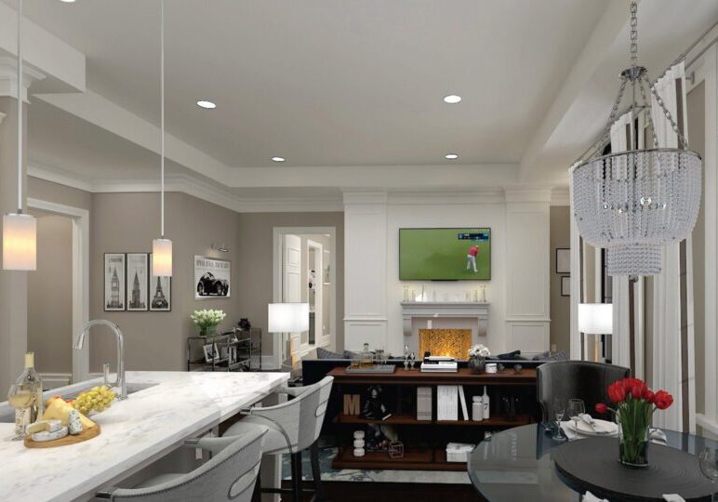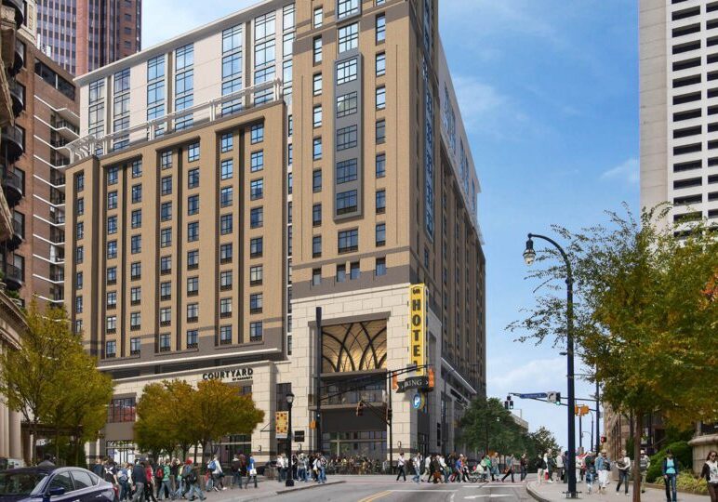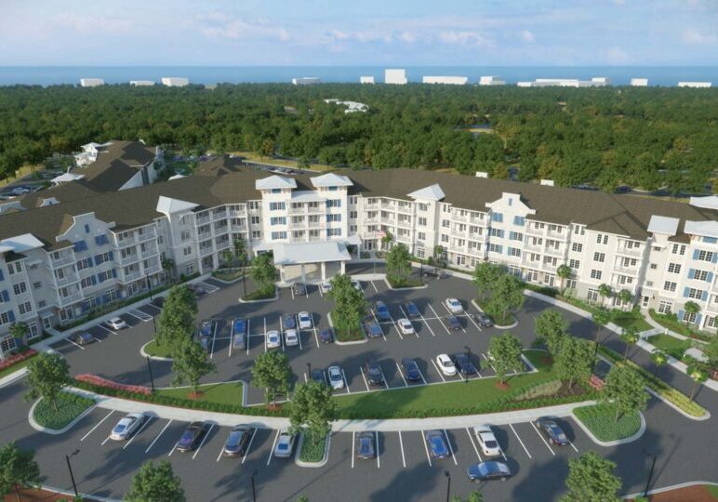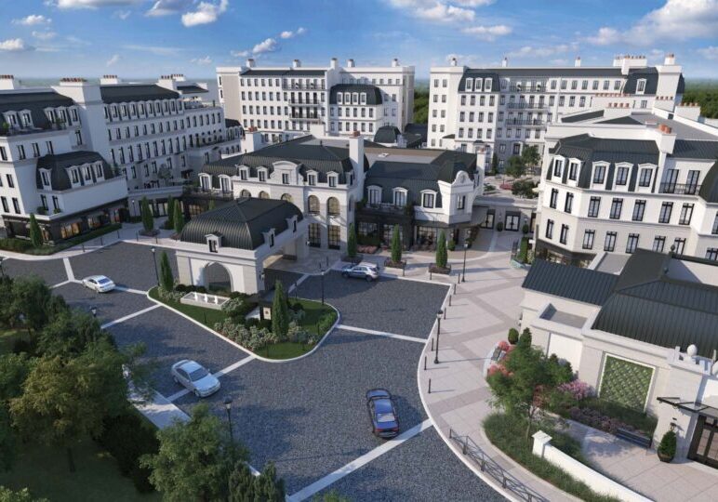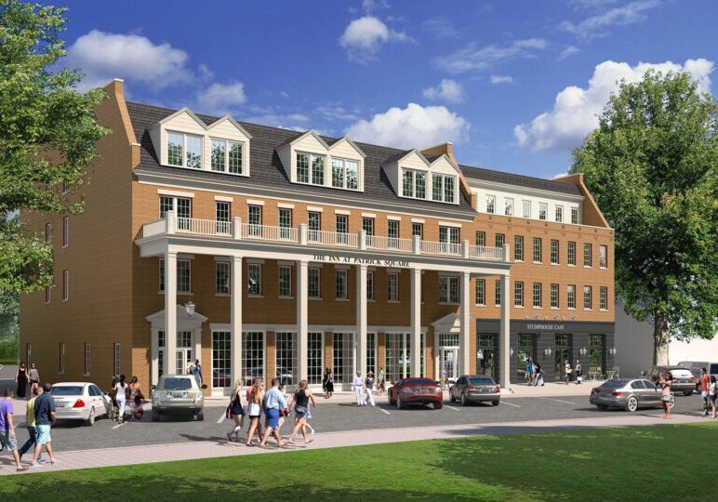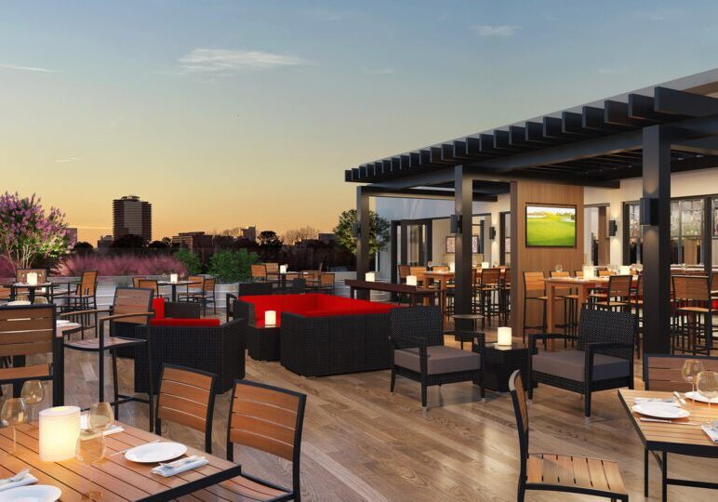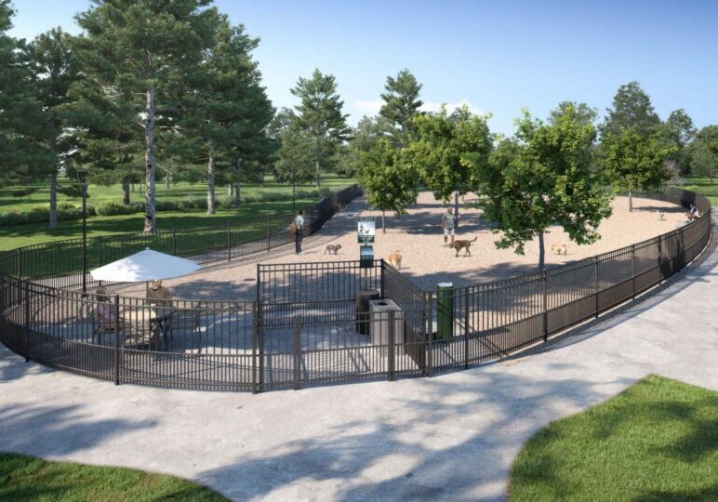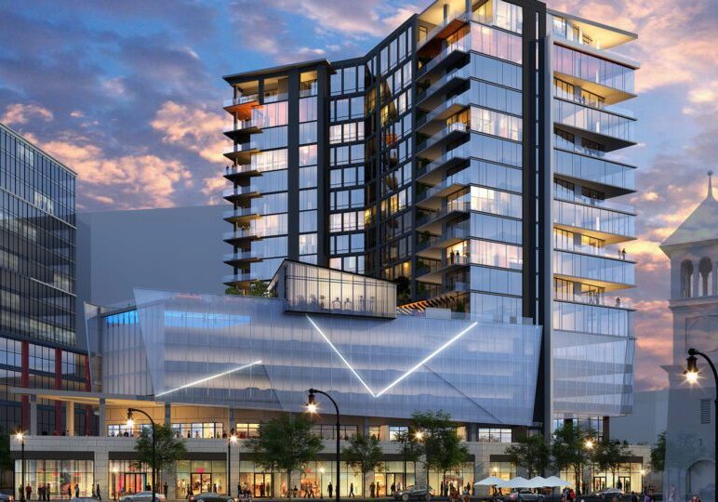The Project
The Tempo Hotel needed renderings to gain approval from the city board for their 154-room hotel. We produced renderings of the building and combined it with elements from the surrounding areas. The hotel got approval from Savannah's City Board and wound up using it for marketing purposes.
LOCATION:
Savannah, GA USA
Highlights:
- The Tempo Hotel was in the middle of several rounds of approval with the Savannah Historic District Board of Review for permission to build the soon-to-be 154-room, large-scale Hilton Hotel project.
- MaxWave3D captured the beauty of the development and combined it with the environment to help the approval board understand the Tempo Hotel’s vision.
- After receiving approval to build, the hotel continues to work with MaxWave3D on approvals of the interior of the hotel.

