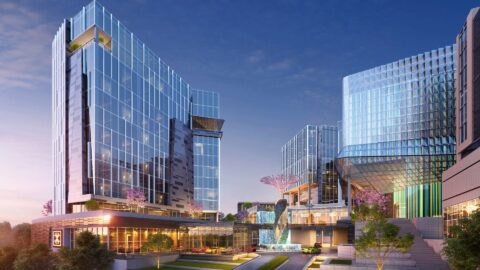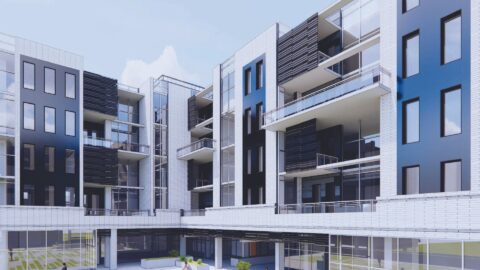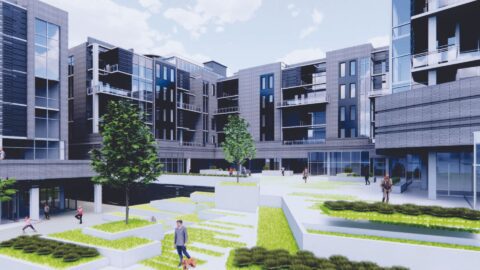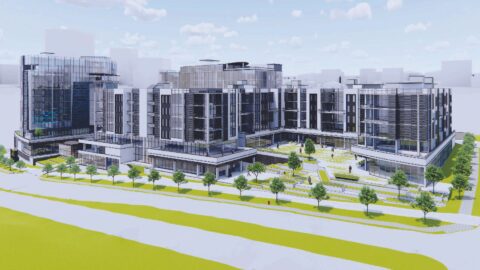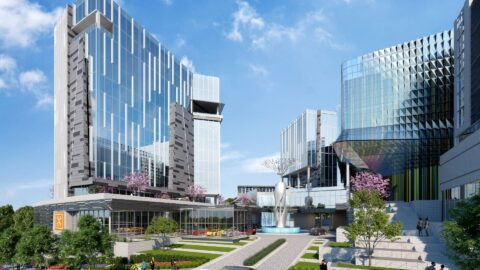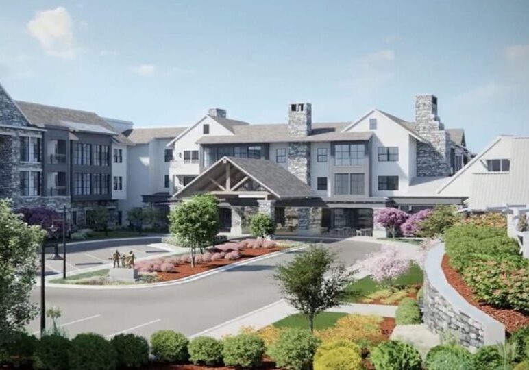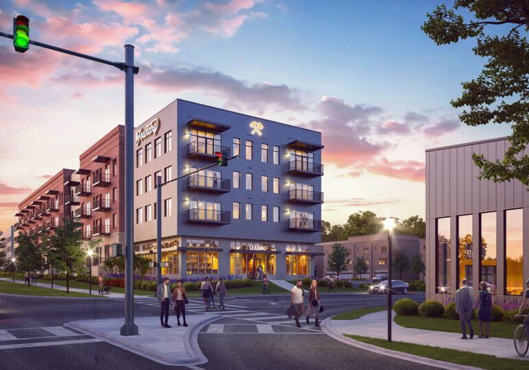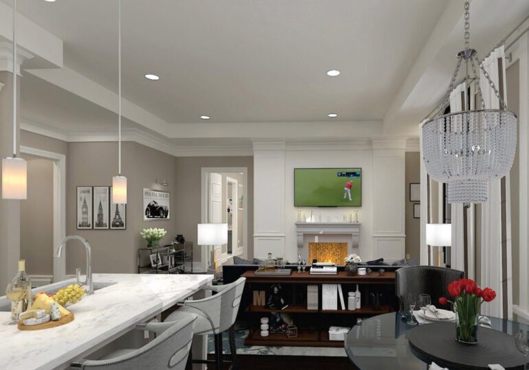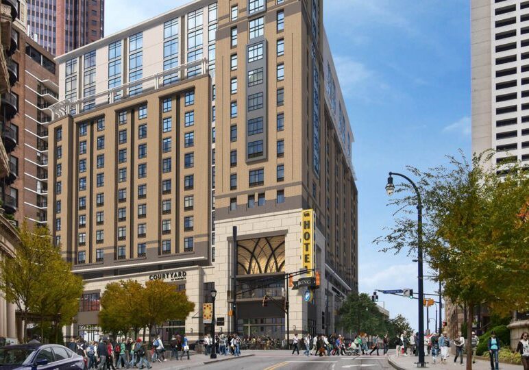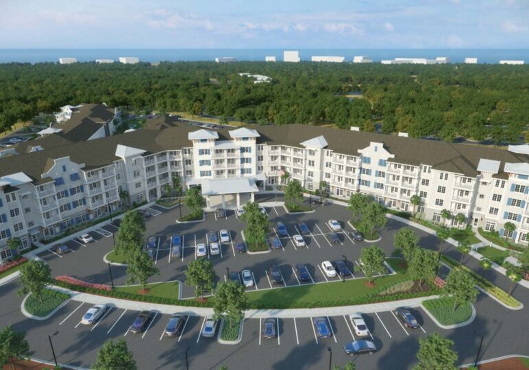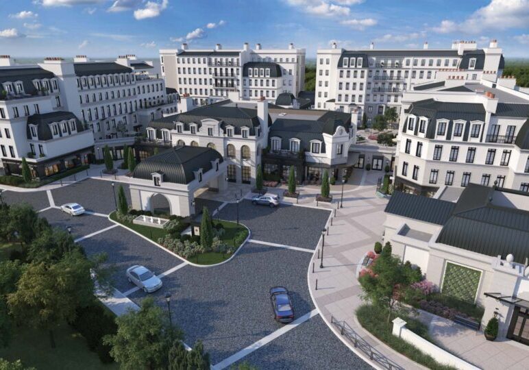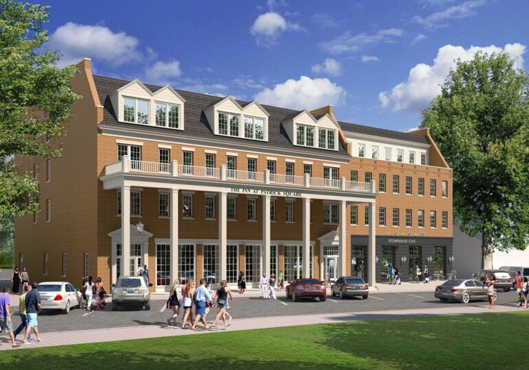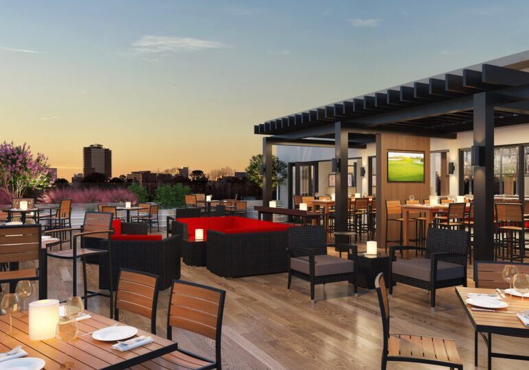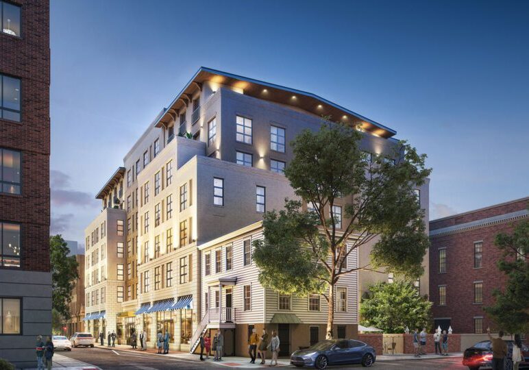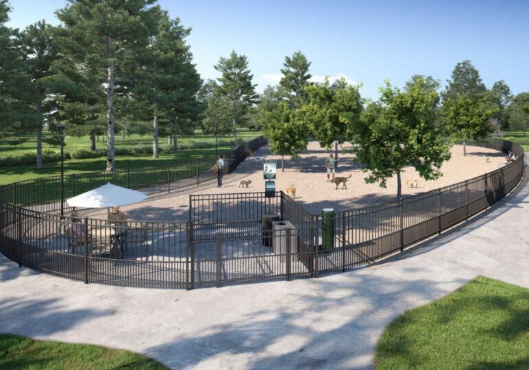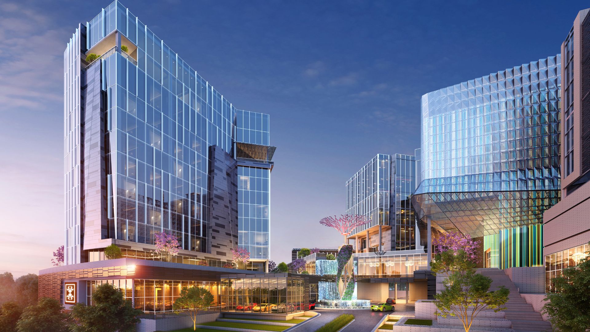
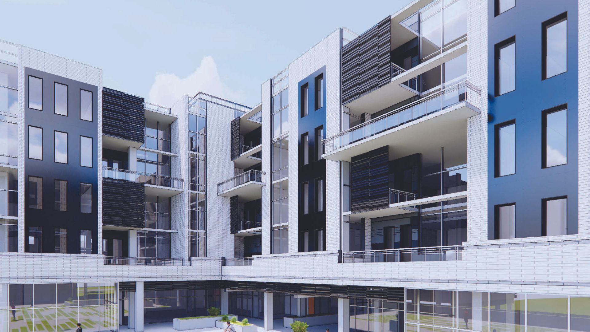
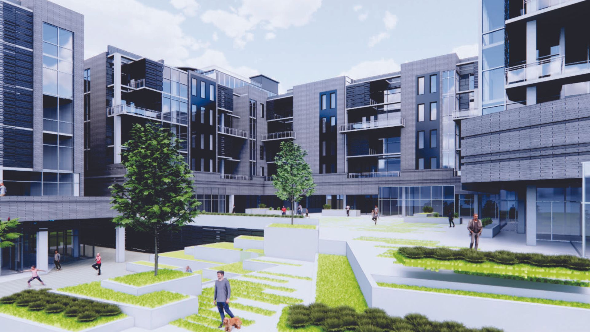
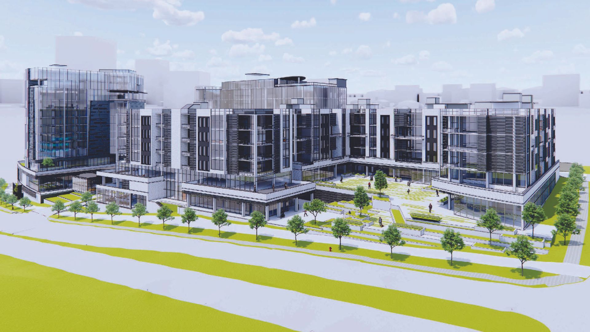
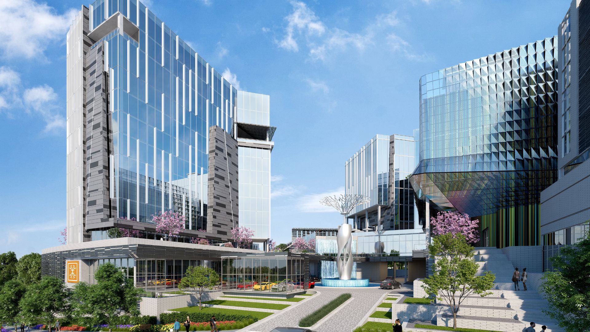
mixed-use
The Bailey
An innovative “lifestyle meets health” development is in the works for the city of Alpharetta, Georgia. Plans for the Bailey include a 100-room boutique hotel, medical offices, a rooftop running track and high-end dining and retail, all lined with green space. The developers of the $160-million project, ALUX Properties, chose MaxWave3D to create visual assets that capture all of the Bailey’s unique features.
Highlights:
- MaxWave3D was asked to bring the developer's vision for this project to life with photorealistic visuals that could be submitted to the city for approval and be used to gain backers.
- The full suite of 3D visuals attracted investors and people wanting to be involved with this wellness, health and lifestyle-based project.
- The Bailey project also received significant press coverage.
LOCATION:
Alpharetta, GA USA

