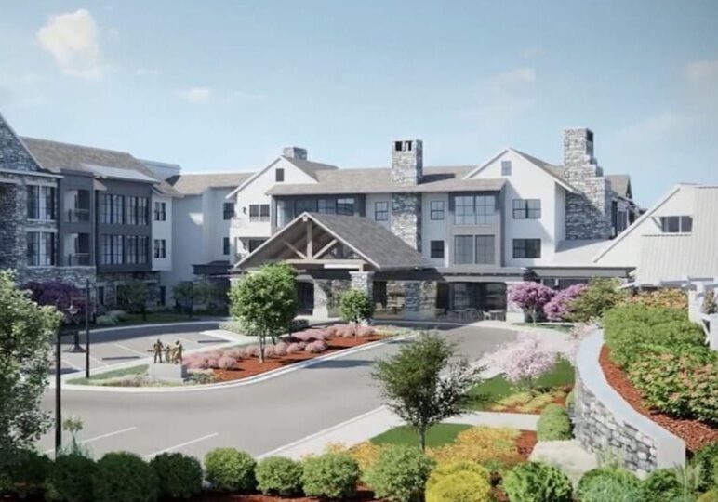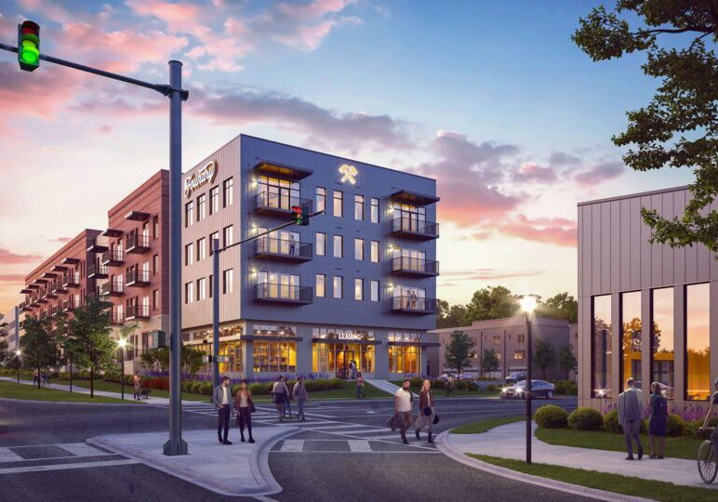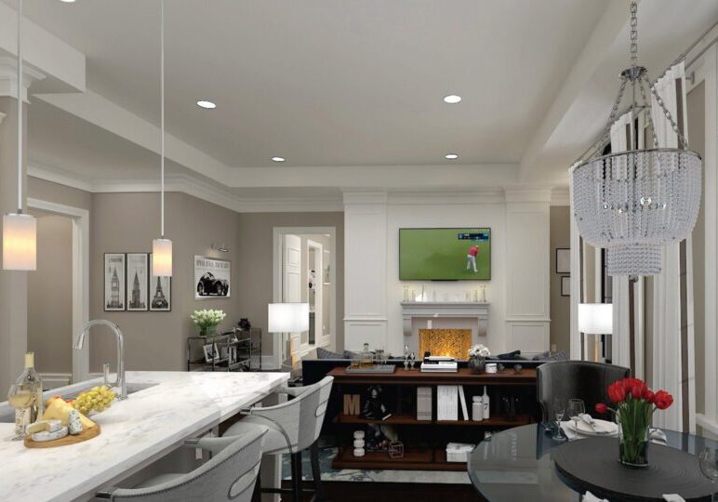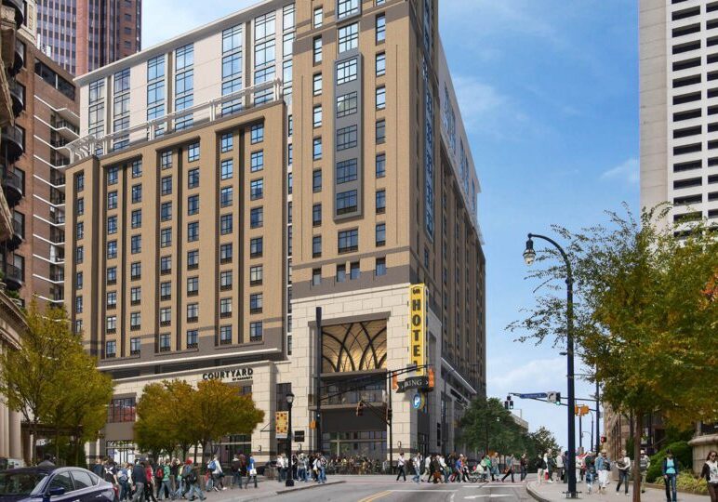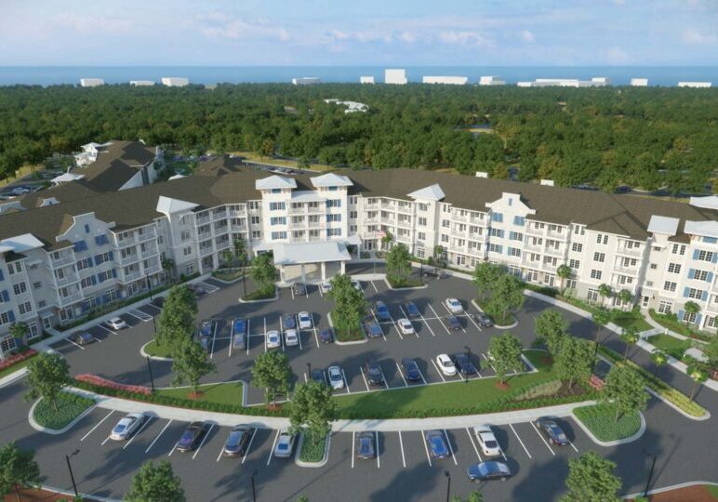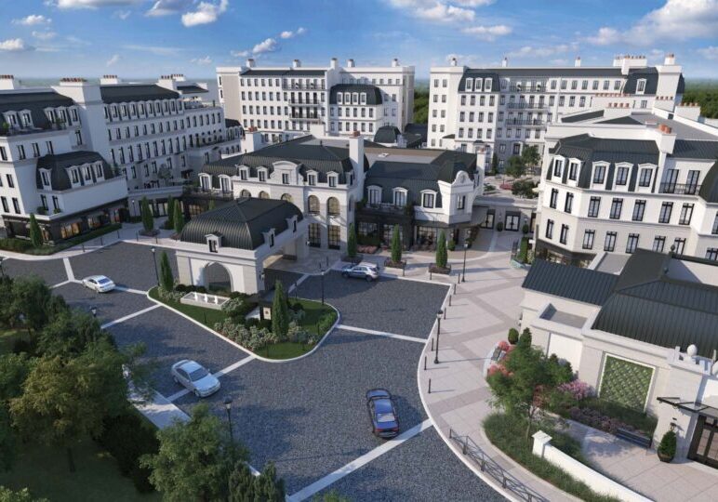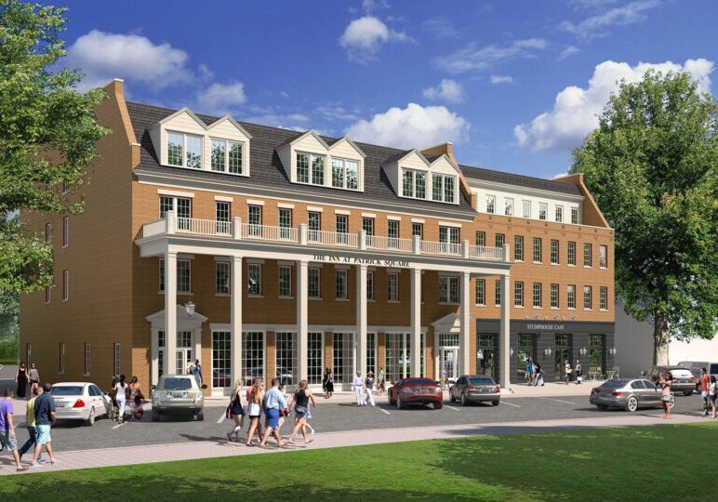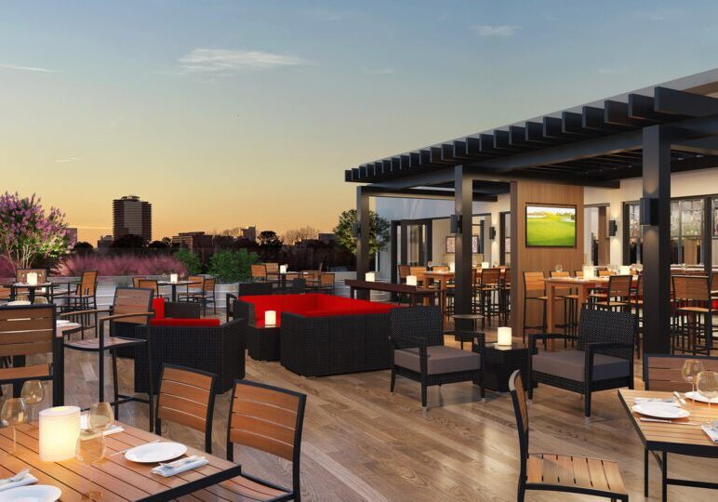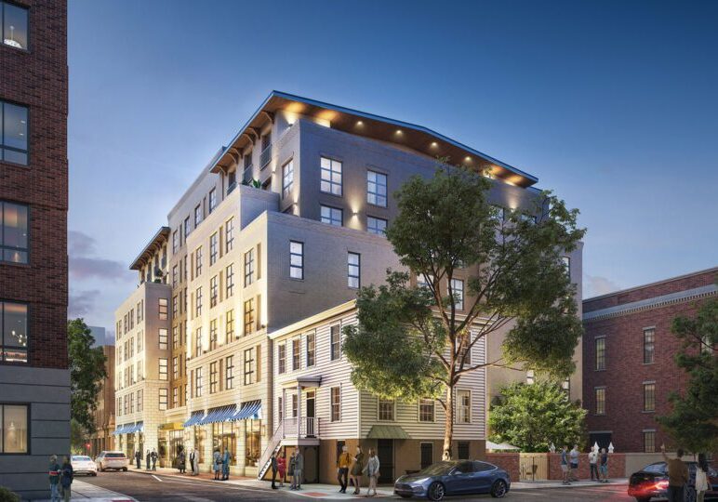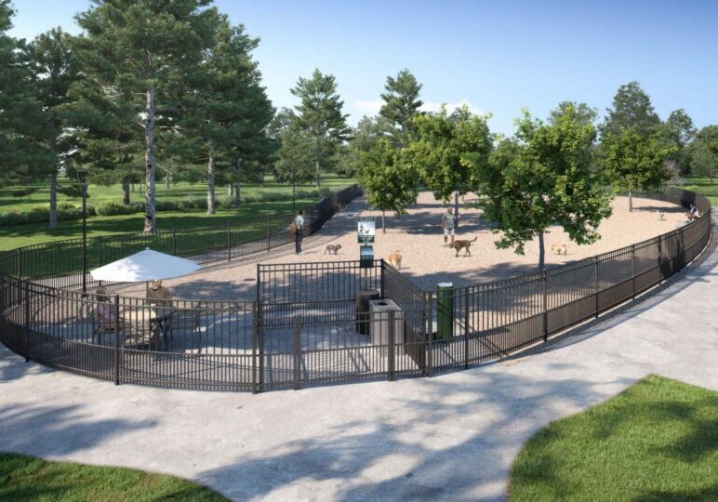The Project
The Walnut Hill project's architect reached out to MaxWave3D for renderings to help with gaining design approvals in the city of Chattanooga, Tennessee. Our team added textures and lighting to their visuals. We also created different scenes of their building and produced a video for Walnut Hill. Our efforts helped the developer win approval for this project and the architect was chosen to be the preferred architect going forward.
Highlights:
- The architect for the Walnut Hill project was looking for renderings to help in obtaining approvals from officials in Chattanooga, Tennessee.
- The MaxWave3D team brought the visuals to life with added textures and lighting effects, and produced a promotional video for Walnut Hill.
- The development was approved and the architect was selected as the preferred architect.
LOCATION:
Chattanooga, TN USA

