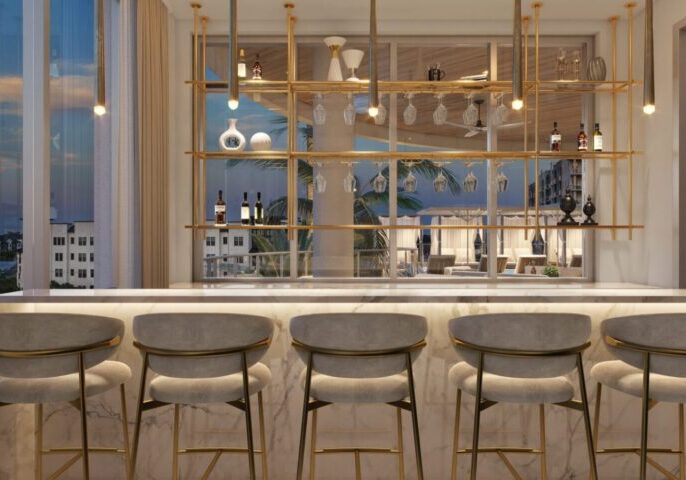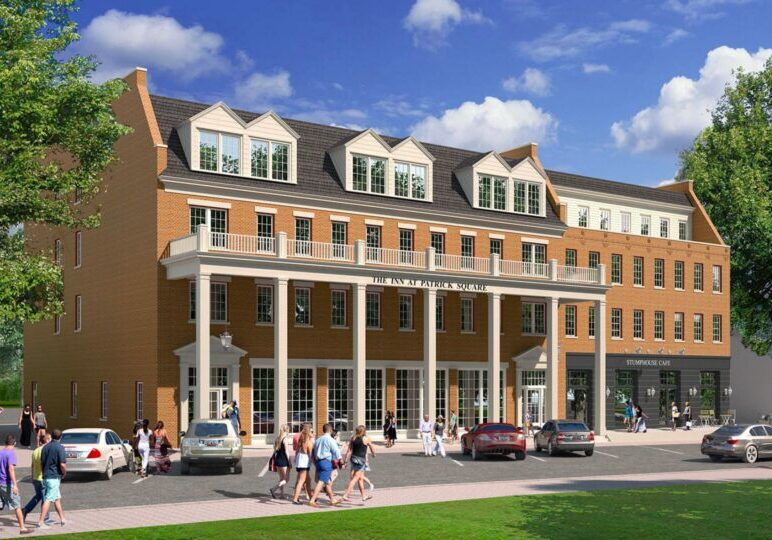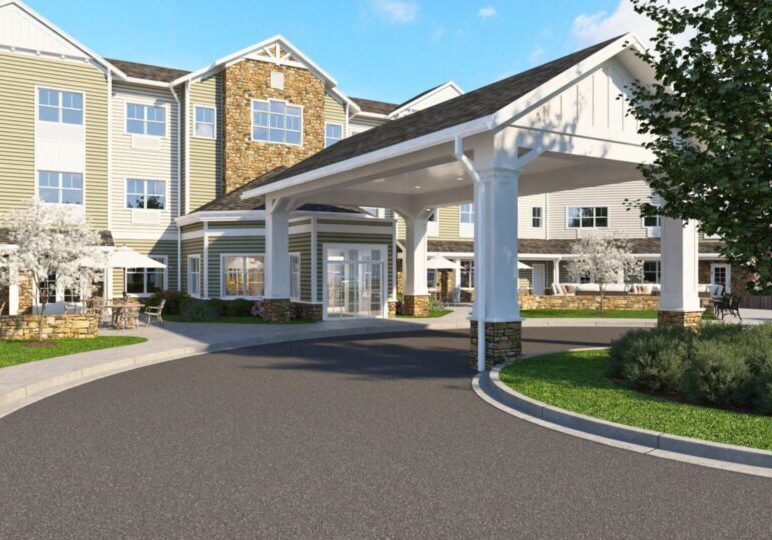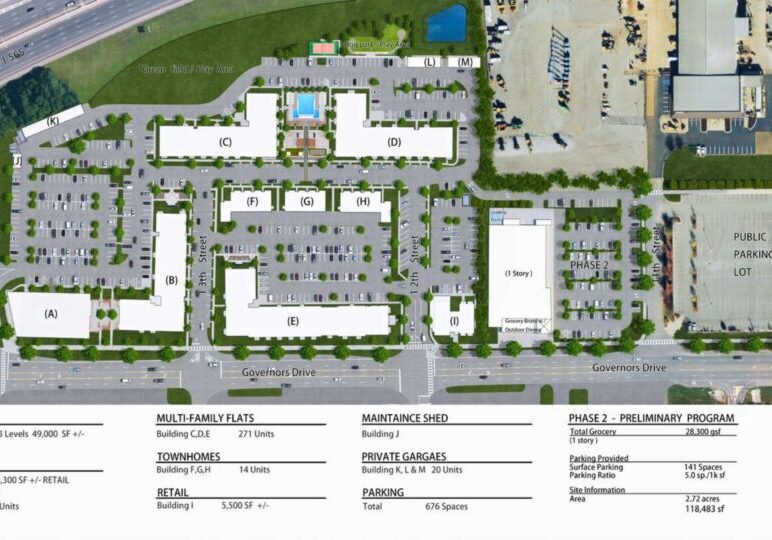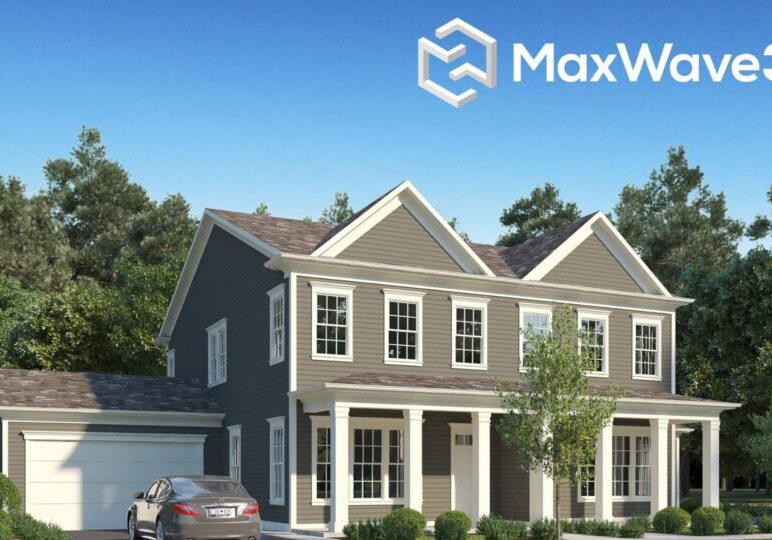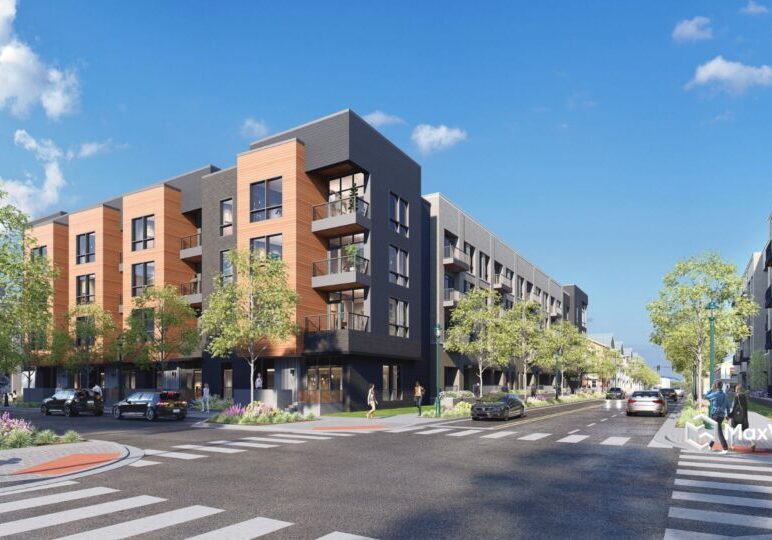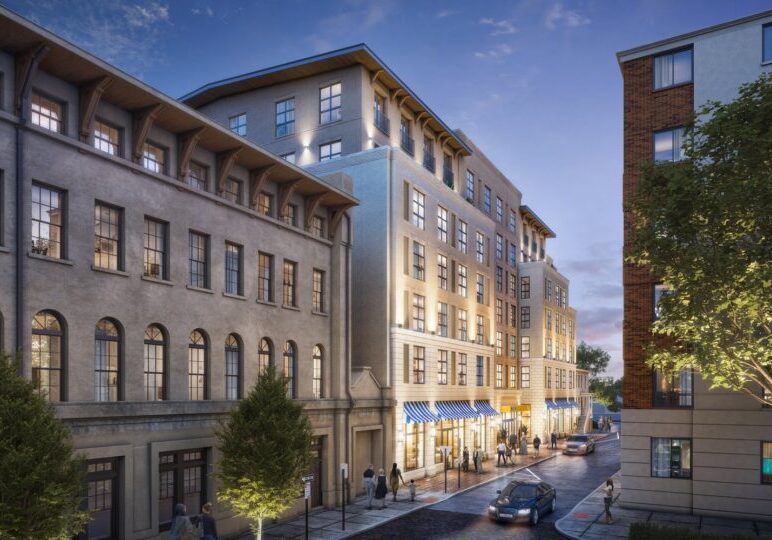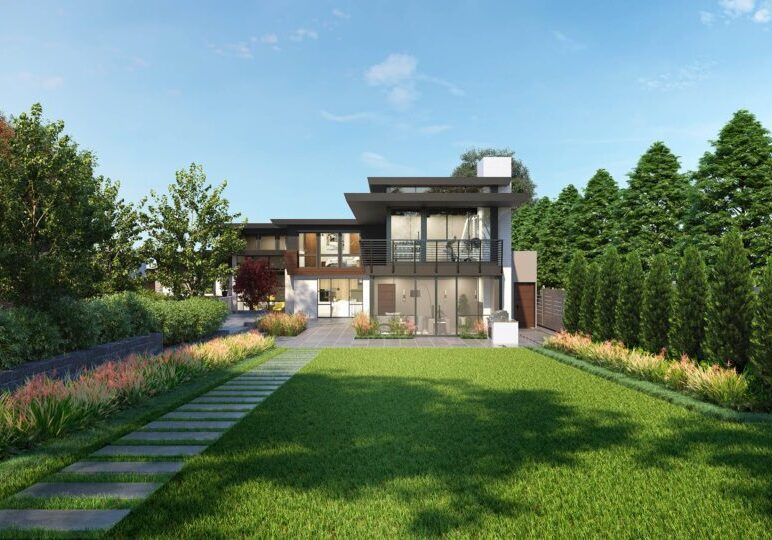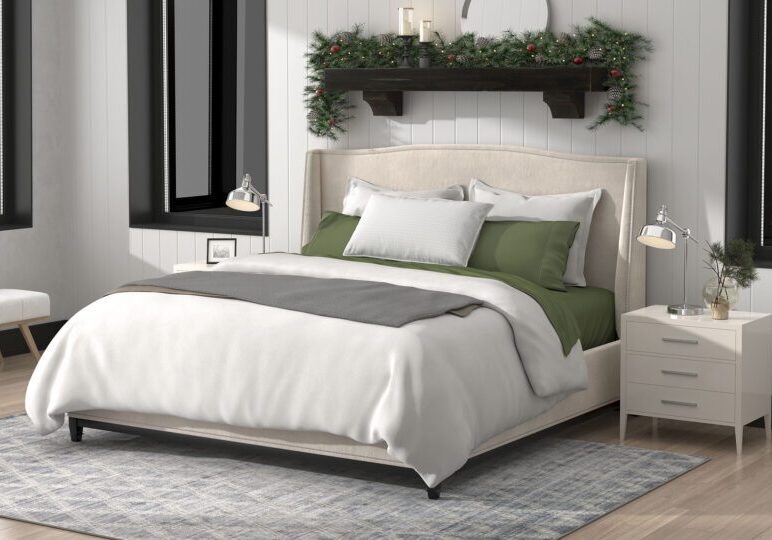Sometimes homebuyers can’t see the forest for the trees. Or adequately envision their new luxury townhome on the beach in Fort Myers, Florida. That’s where architect drawings and other visualization tools come in.
The Terraces at Royal Palm is a new development that features 40 rare Chicago-inspired four-story townhomes with spacious floor plans, modern finishes, private two-car garages, a private balcony, a social loft and expansive rooftop terraces.
Because the development includes a first phase of townhomes, and a second phase that includes a high-rise condominium, homebuyers were not grasping the full opportunities of this new development. This redevelopment of a former shopping mall would transform it into one of the hottest beach communities in the U.S., with access to the thriving art scene in the historic river district, luxurious spas and high-end entertainment venues.
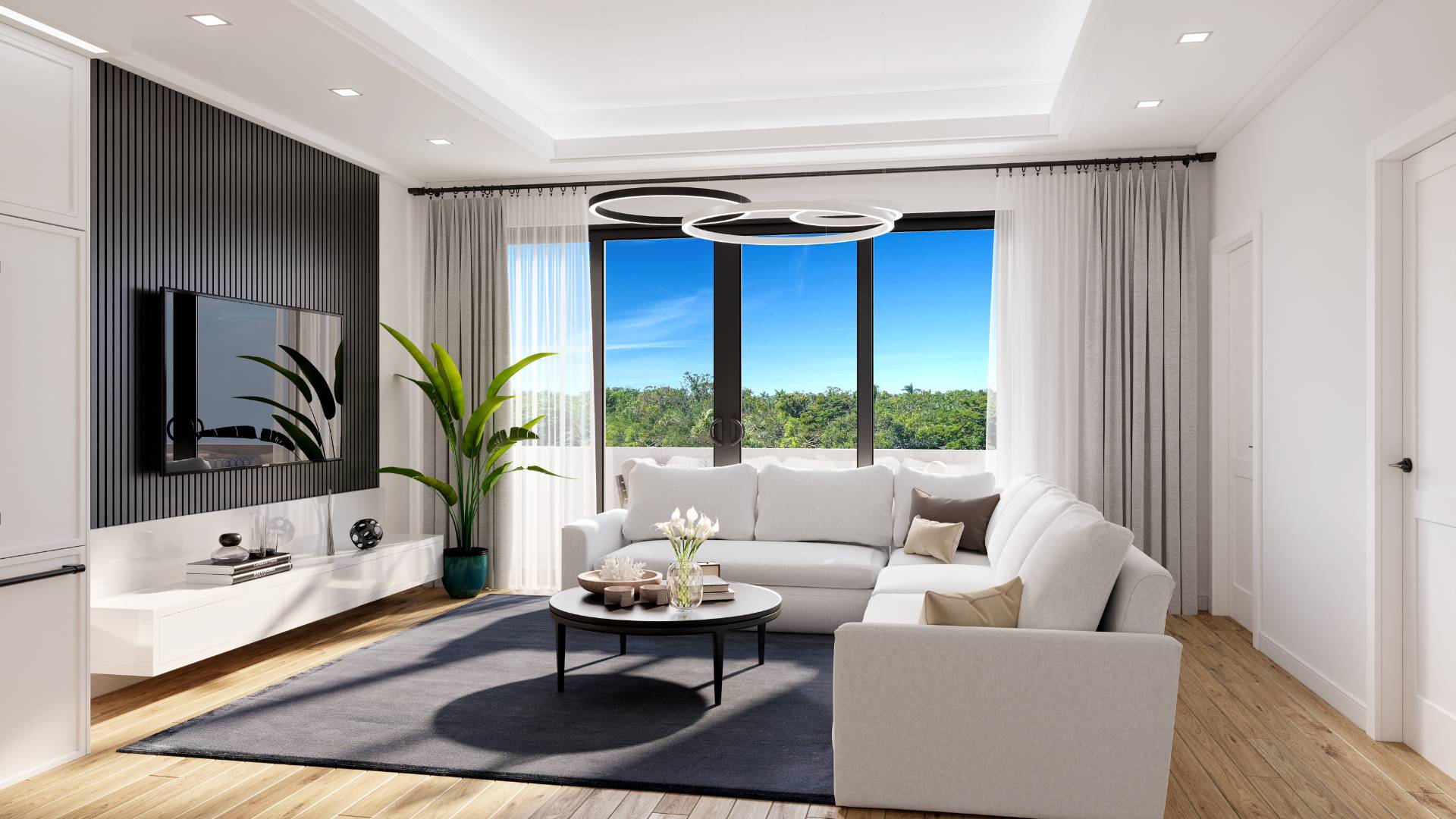
To help homebuyers envision how they could experience one of the country’s fastest-growing cities where culture, luxury and beach living converge, the developer turned to MaxWave3D for photorealistic 3D renderings and architectural drawings.
The reimagining of the Royal Palm Square shopping plaza into a vertical mixed-use project is a groundbreaking development that will redefine the way people live, work and play in the city of Fort Myers. This innovative project is the first of its kind in the city, bringing together a 15-story residential tower with retail, restaurants, art and green space all in one location.
The project’s modern design and sustainable features prioritize energy efficiency and reduced environmental impact, while providing residents with a vibrant and convenient lifestyle. The addition of retail shops, restaurants, art galleries and green space within walking distance of residential units will create a dynamic community in the heart of Fort Myers. As shown in architect drawings, this reimagined space will set a new standard of living for the city and provide an unparalleled living experience for its residents.
Showcasing Townhouse Amenities
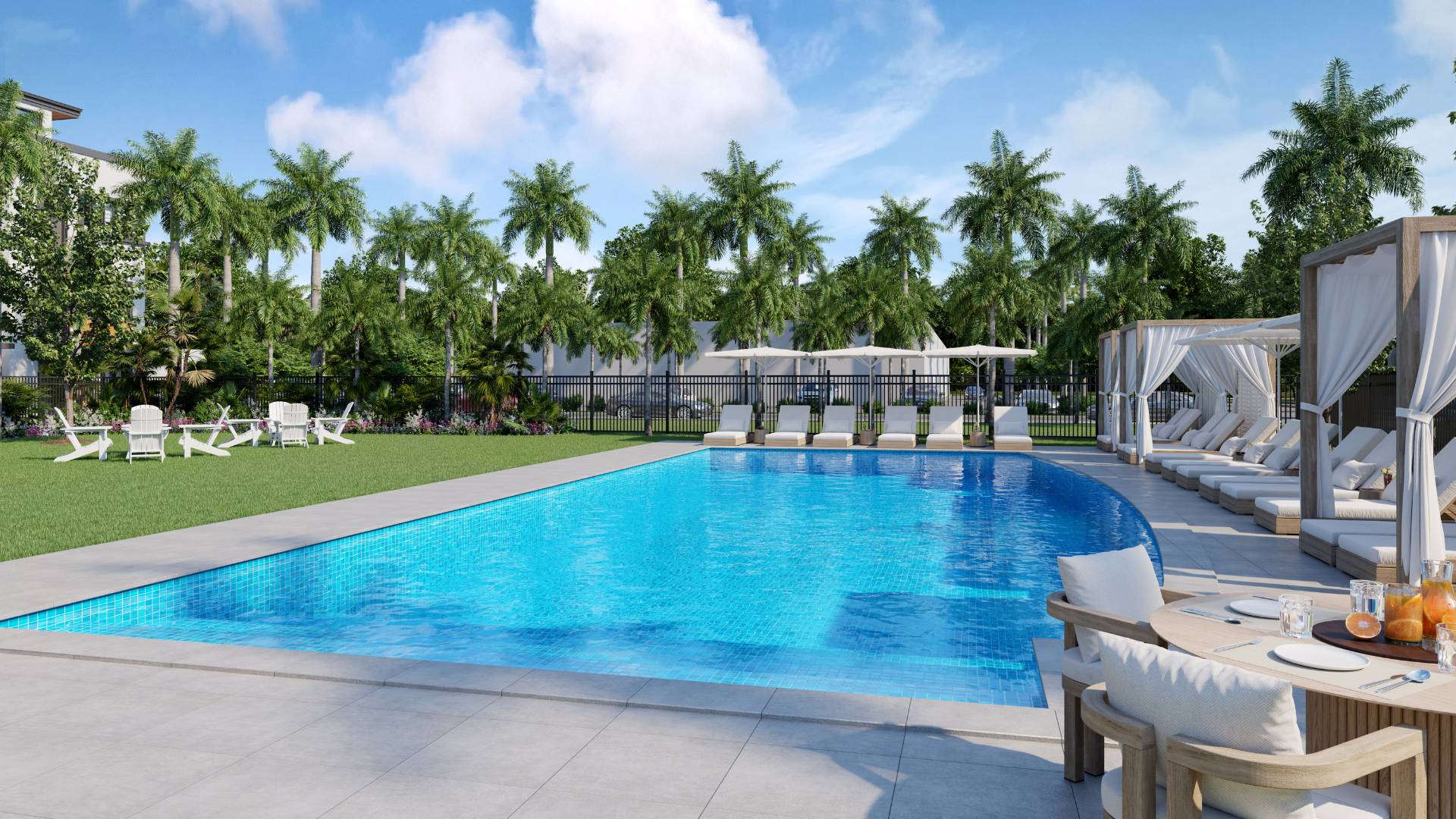
The team at MaxWave3D provided photorealistic 3D interiors and exteriors of the townhomes, as well as floor plans and exterior images of the pool and cabanas. “We worked closely with the owner, developer and real estate agent on this project,” says Chris Powers, CEO of MaxWave3D. “Our 3D photorealistic renderings really tell the story of this upscale community.”
MaxWave3D’s building renderings were based on architect drawings to paint a comprehensive picture for people considering a townhome purchase. “We also produced renderings that show future buyers all the upgrade options available in the townhomes, so they can picture themselves living in the spaces and making them personal,” Chris says.
“We are excited and eager to begin selling the townhomes,” says Damon Vetere, Realtor with Coldwell Banker Realty. “Thanks to the comprehensive interior and exterior renderings, our townhome buyers will be able to see how the whole development will look once it’s completely built-out.”
Beyond Architect Drawings
When it comes to helping buyers picture their future homes, MaxWave3D’s eye-catching renderings can be a major selling point. If you have architectural drawings of a development, we can help bring them to life. Contact us today to get started.
Share this Update
discover more
Build Your Own Photorealistic Visuals with MaxWave3D
At MaxWave3D, we strive to exceed all of your expectations, giving your agency enough time and talent to fulfill every project efficiently. Not only are we experienced in the creation of digital assets, but we also help you integrate these assets into your presentations, websites, social media and other marketing channels.

